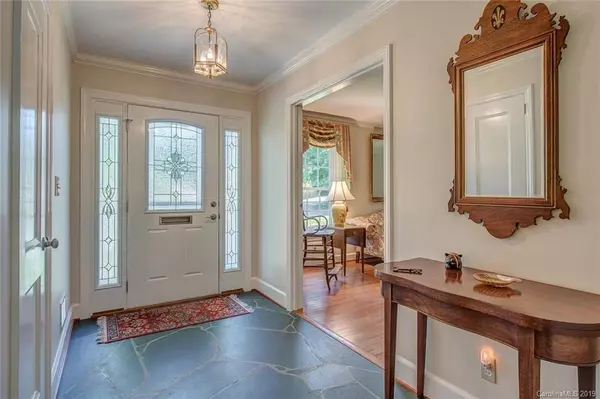$249,900
$249,900
For more information regarding the value of a property, please contact us for a free consultation.
968 Scotch DR Gastonia, NC 28054
3 Beds
3 Baths
2,112 SqFt
Key Details
Sold Price $249,900
Property Type Single Family Home
Sub Type Single Family Residence
Listing Status Sold
Purchase Type For Sale
Square Footage 2,112 sqft
Price per Sqft $118
Subdivision Sherwood Forest
MLS Listing ID 3511498
Sold Date 06/27/19
Style Traditional
Bedrooms 3
Full Baths 2
Half Baths 1
Year Built 1960
Lot Size 1.590 Acres
Acres 1.59
Property Description
** compared to MLS# 3402938, 3472536, and 1204 Dumbarton Rd, 2200 sq ft and closed at 252,500 ( 10/18)***What an amazing home situated on 1.59 acres in quiet, convenient neighborhood. This home inside and out has been meticulously updated and maintained, complete new kitchen w/all soft close drawers, gas range/convection oven, ceiling hood vent, travertine backsplash, granite countertops, cork den floor, 2 fireplaces on with gas logs, large bedrooms, one w/ jack & jill bath, master bath features gorgeous thick marble top w/ double vanities, Dry pro has encapsulated entire crawl space, 18x24 sunroom with slate floor, lower part of property is in floodplain but does not reach the home and seller carries no flood insurance, and due to so many extras, all upgrades and points of interest are attached online. Due to the amazing condition of this home, seller is selling as-is.
Location
State NC
County Gaston
Interior
Interior Features Attic Stairs Pulldown, Walk-In Closet(s), Window Treatments
Heating Central
Flooring Carpet, Cork, Slate, Tile, Wood
Fireplaces Type Den, Gas Log, Living Room
Fireplace true
Appliance Cable Prewire, Ceiling Fan(s), Convection Oven, Dishwasher, Disposal, Plumbed For Ice Maker, Microwave
Building
Lot Description Corner Lot, Level, Paved
Building Description Vinyl Siding, 1 Story
Foundation Crawl Space
Sewer Public Sewer
Water Public
Architectural Style Traditional
Structure Type Vinyl Siding
New Construction false
Schools
Elementary Schools Unspecified
Middle Schools Unspecified
High Schools Unspecified
Others
Acceptable Financing Cash, Conventional, FHA, VA Loan
Listing Terms Cash, Conventional, FHA, VA Loan
Special Listing Condition None
Read Less
Want to know what your home might be worth? Contact us for a FREE valuation!

Our team is ready to help you sell your home for the highest possible price ASAP
© 2025 Listings courtesy of Canopy MLS as distributed by MLS GRID. All Rights Reserved.
Bought with Jimmy Pendergraph • Keller Williams Fort Mill






