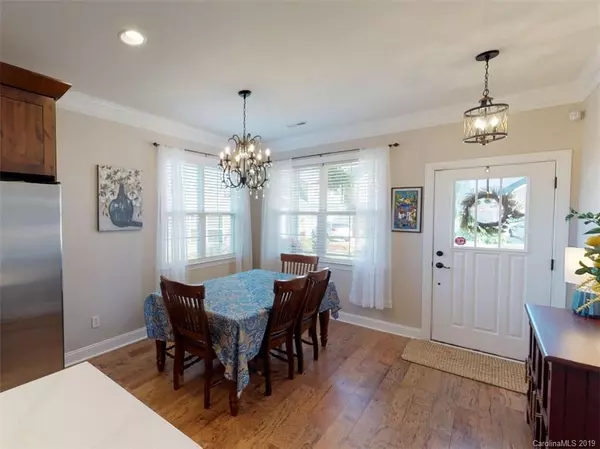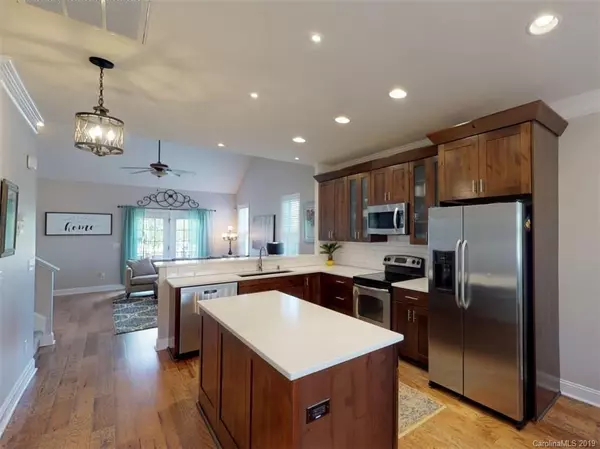$339,000
$337,500
0.4%For more information regarding the value of a property, please contact us for a free consultation.
6 Maxim CT Arden, NC 28704
4 Beds
3 Baths
2,138 SqFt
Key Details
Sold Price $339,000
Property Type Single Family Home
Sub Type Single Family Residence
Listing Status Sold
Purchase Type For Sale
Square Footage 2,138 sqft
Price per Sqft $158
Subdivision Stone Crest Villas
MLS Listing ID 3515071
Sold Date 08/15/19
Style Arts and Crafts
Bedrooms 4
Full Baths 2
Half Baths 1
HOA Fees $40/ann
HOA Y/N 1
Year Built 2008
Lot Size 6,534 Sqft
Acres 0.15
Property Description
Location, Amenities, Pristine Condition...So many things to offer! This immaculate home is situated on a cul-de-sac on one of the largest lots in Stone Crest Villas and only a few minutes to Biltmore Park. A short walk will take you to the neighborhood clubhouse and pool. This home is filled with many updates including a completely remodeled kitchen with alder wood cabinets that include beveled glass inserts, quartz countertops , a composite, oversized sink, and subway tiles. Other features include engineered hardwood flooring, recessed lighting and a tankless hot water heater. What more could you ask for!
Location
State NC
County Buncombe
Interior
Interior Features Attic Other, Attic Stairs Pulldown, Breakfast Bar, Garden Tub, Kitchen Island, Open Floorplan, Pantry, Vaulted Ceiling, Walk-In Closet(s)
Heating Multizone A/C, Zoned
Flooring Carpet, Tile, Wood
Fireplaces Type Family Room, Vented
Fireplace true
Appliance Ceiling Fan(s), CO Detector, Microwave, Network Ready, Refrigerator, Security System
Exterior
Exterior Feature Fence
Community Features Clubhouse, Outdoor Pool, Street Lights, Walking Trails
Roof Type Composition
Building
Lot Description Cul-De-Sac, Orchard(s), Level, Wooded
Building Description Stone,Stone Veneer,Vinyl Siding, 1.5 Story
Foundation Slab
Sewer Public Sewer
Water Public
Architectural Style Arts and Crafts
Structure Type Stone,Stone Veneer,Vinyl Siding
New Construction false
Schools
Elementary Schools Avery'S Creek/Koontz
Middle Schools Valley Springs
High Schools T.C. Roberson
Others
Acceptable Financing Cash, Conventional, FHA, VA Loan
Listing Terms Cash, Conventional, FHA, VA Loan
Special Listing Condition None
Read Less
Want to know what your home might be worth? Contact us for a FREE valuation!

Our team is ready to help you sell your home for the highest possible price ASAP
© 2024 Listings courtesy of Canopy MLS as distributed by MLS GRID. All Rights Reserved.
Bought with Angelic Cannon • Beverly Hanks & Assoc. Hendersonville







