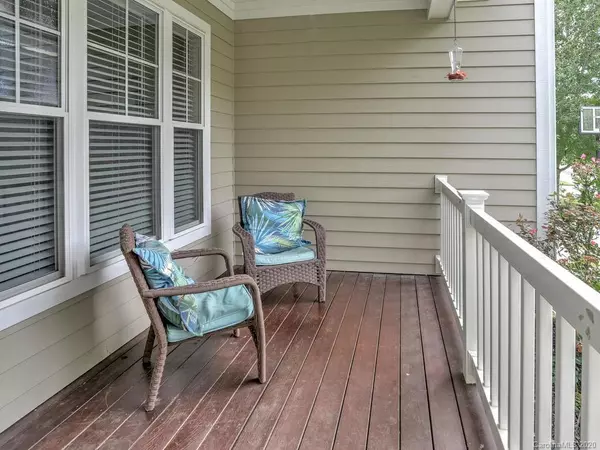$523,500
$529,000
1.0%For more information regarding the value of a property, please contact us for a free consultation.
227 Nut Hatch LOOP Arden, NC 28704
5 Beds
4 Baths
3,569 SqFt
Key Details
Sold Price $523,500
Property Type Single Family Home
Sub Type Single Family Residence
Listing Status Sold
Purchase Type For Sale
Square Footage 3,569 sqft
Price per Sqft $146
Subdivision Ashley Woods
MLS Listing ID 3655236
Sold Date 01/06/21
Style Arts and Crafts
Bedrooms 5
Full Baths 4
HOA Fees $27/ann
HOA Y/N 1
Year Built 2008
Lot Size 0.350 Acres
Acres 0.35
Property Description
Welcome Home.... This 5+ bedroom home in popular Ashley Woods neighborhood has charm & character with ample space throughout the 3 levels for you and your loved ones. Main level has plenty of natural light with vaulted ceilings and open layout. You'll find 2 bedrooms & 2 full baths(including master) on main level with laundry living and dining room. Walk out to screened in porch with uncovered area to relax and grill. Upstairs features 2 bedrooms & 1 bath, large finished bonus room with window and closet. Finished walk out basement has den area, bedroom with full bath, and more space in another bonus room, workshop, and storage room. Backyard has rain barrel, stairway with gardening beds and tree fort in lower area. Ashley Woods is located close to Biltmore Park, airport, schools, and short drive to downtown. Neighborhood park includes playground, gazebo, fire pit used for social gatherings.
Location
State NC
County Buncombe
Interior
Interior Features Attic Other, Attic Stairs Pulldown, Basement Shop, Cathedral Ceiling(s), Open Floorplan, Pantry, Tray Ceiling, Vaulted Ceiling, Walk-In Closet(s)
Heating Heat Pump, Heat Pump
Flooring Carpet, Tile, Wood
Fireplace true
Appliance Ceiling Fan(s), Electric Cooktop, Dishwasher, Disposal, Oven, Refrigerator
Exterior
Exterior Feature Fence
Community Features Picnic Area, Playground, Recreation Area, Sidewalks
Roof Type Shingle
Building
Lot Description Level, Sloped
Building Description Hardboard Siding, 1.5 Story/Basement
Foundation Basement Partially Finished
Sewer Public Sewer
Water Public
Architectural Style Arts and Crafts
Structure Type Hardboard Siding
New Construction false
Schools
Elementary Schools Avery'S Creek/Koontz
Middle Schools Valley Springs
High Schools T.C. Roberson
Others
Acceptable Financing Cash, Conventional, FHA
Listing Terms Cash, Conventional, FHA
Special Listing Condition None
Read Less
Want to know what your home might be worth? Contact us for a FREE valuation!

Our team is ready to help you sell your home for the highest possible price ASAP
© 2024 Listings courtesy of Canopy MLS as distributed by MLS GRID. All Rights Reserved.
Bought with Ilona Kenrick • Exit Realty Vistas







