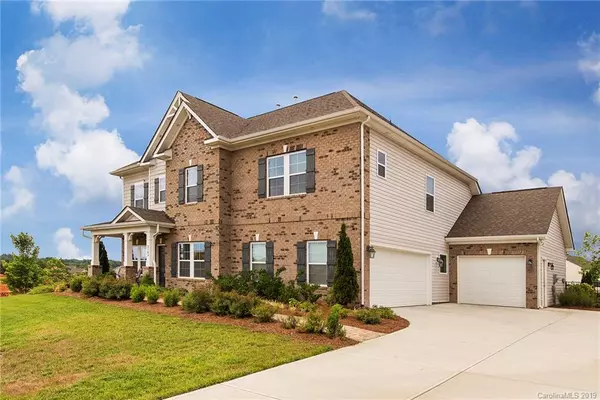$420,000
$422,000
0.5%For more information regarding the value of a property, please contact us for a free consultation.
2103 Grist Mill DR SW Concord, NC 28025
5 Beds
4 Baths
3,836 SqFt
Key Details
Sold Price $420,000
Property Type Single Family Home
Sub Type Single Family Residence
Listing Status Sold
Purchase Type For Sale
Square Footage 3,836 sqft
Price per Sqft $109
Subdivision The Mills At Rocky River
MLS Listing ID 3518508
Sold Date 08/23/19
Bedrooms 5
Full Baths 3
Half Baths 1
HOA Fees $66/qua
HOA Y/N 1
Year Built 2016
Lot Size 0.310 Acres
Acres 0.31
Lot Dimensions 131x100x135x101
Property Description
Previous Lennar model home with lots of upgrades!Master bedroom down with 5 other bedrooms upstairs,plus a loft & a study along with a 3-car garage on a fenced-in corner lot!The large bright kitchen overlooks the great room!Kitchen includes granite counter-tops, tile back-splash, spacious cabinets, gas cook-top with wall oven & microwave.There are hardwoods throughout the main level, except the master bedroom & tile in all baths!Master bath has tiled stand-up shower,garden tub, double sinks & spacious walk-in closet!Upstairs you will find a large loft with a wood accent wall.Two of the bedrooms are en-suite with the Jack & Jill bathroom.The 5th bedroom/bonus room has a wet bar, wine-frig & a large closet!This home also has surround sound with receivers! Paver front walk-way & back patio are wonderful as well as the outdoor stacked stone fireplace!This home is walking distance to the community pool & club house as well!Neighborhood elementary & middle schools!Come take a look!
Location
State NC
County Cabarrus
Interior
Interior Features Attic Stairs Fixed, Garden Tub
Heating Central
Flooring Carpet, Hardwood, Tile
Fireplaces Type Gas Log, Great Room
Fireplace true
Appliance Cable Prewire, Ceiling Fan(s), CO Detector, Gas Cooktop, Dishwasher, Disposal, Electric Dryer Hookup, Exhaust Fan, Plumbed For Ice Maker, Microwave, Network Ready, Security System, Self Cleaning Oven, Surround Sound, Wall Oven
Exterior
Community Features Clubhouse, Fitness Center, Playground, Outdoor Pool, Walking Trails
Building
Building Description Cedar,Vinyl Siding, 2 Story
Foundation Slab
Builder Name Lennar
Sewer Public Sewer
Water Public
Structure Type Cedar,Vinyl Siding
New Construction false
Schools
Elementary Schools Patriots
Middle Schools C.C. Griffin
High Schools Central Cabarrus
Others
HOA Name Hawthorne
Acceptable Financing Cash, Conventional, FHA, VA Loan
Listing Terms Cash, Conventional, FHA, VA Loan
Special Listing Condition None
Read Less
Want to know what your home might be worth? Contact us for a FREE valuation!

Our team is ready to help you sell your home for the highest possible price ASAP
© 2025 Listings courtesy of Canopy MLS as distributed by MLS GRID. All Rights Reserved.
Bought with Bob Stanley • Allen Tate University






