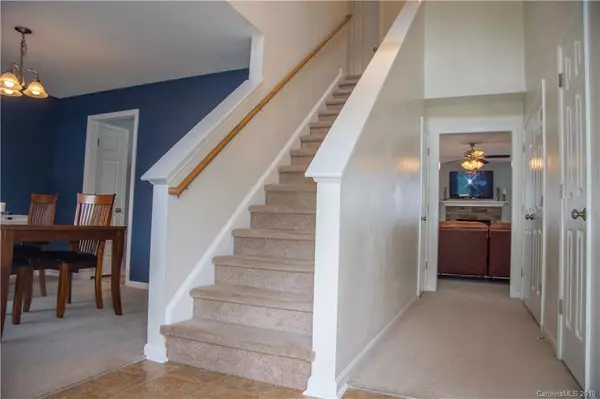$200,000
$215,000
7.0%For more information regarding the value of a property, please contact us for a free consultation.
904 Ramsgate DR SW Concord, NC 28025
4 Beds
3 Baths
1,910 SqFt
Key Details
Sold Price $200,000
Property Type Single Family Home
Sub Type Single Family Residence
Listing Status Sold
Purchase Type For Sale
Square Footage 1,910 sqft
Price per Sqft $104
Subdivision Ramsgate
MLS Listing ID 3520128
Sold Date 07/25/19
Style Traditional
Bedrooms 4
Full Baths 2
Half Baths 1
HOA Fees $10/ann
HOA Y/N 1
Year Built 2005
Lot Size 6,534 Sqft
Acres 0.15
Property Description
USDA Eligible! Meticulously kept and move-in ready. 4 bedroom/2.5 bathroom home in Concord is ready for new owners. Granite counter tops and all stainless steel appliances in the kitchen sell with the home. Stone fireplace in the living room and a bonus space on the first floor that would be perfect for an office or home gym. Upstairs you find the master bedroom suite with a walk-in closet and 3 other secondary bedrooms. Backyard is fenced! 1 car garage and located in a cul-de-sac in Ramsgate neighborhood, you don't want to miss this one!
Location
State NC
County Cabarrus
Interior
Interior Features Cable Available, Garden Tub, Open Floorplan, Pantry
Flooring Carpet
Fireplaces Type Gas Log, Living Room
Fireplace true
Appliance Cable Prewire, Ceiling Fan(s), Dishwasher, Electric Dryer Hookup, Plumbed For Ice Maker, Microwave, Refrigerator
Exterior
Exterior Feature Fence
Roof Type Composition
Building
Lot Description Cul-De-Sac
Building Description Vinyl Siding, 2 Story
Foundation Slab
Sewer Public Sewer
Water Public
Architectural Style Traditional
Structure Type Vinyl Siding
New Construction false
Schools
Elementary Schools A.T. Allen
Middle Schools C.C. Griffin
High Schools Central Cabarrus
Others
HOA Name Cedar Management
Acceptable Financing Cash, Conventional, FHA, USDA Loan, VA Loan
Listing Terms Cash, Conventional, FHA, USDA Loan, VA Loan
Special Listing Condition None
Read Less
Want to know what your home might be worth? Contact us for a FREE valuation!

Our team is ready to help you sell your home for the highest possible price ASAP
© 2025 Listings courtesy of Canopy MLS as distributed by MLS GRID. All Rights Reserved.
Bought with Spencer Lindahl • Main Street Renewal, LLC






