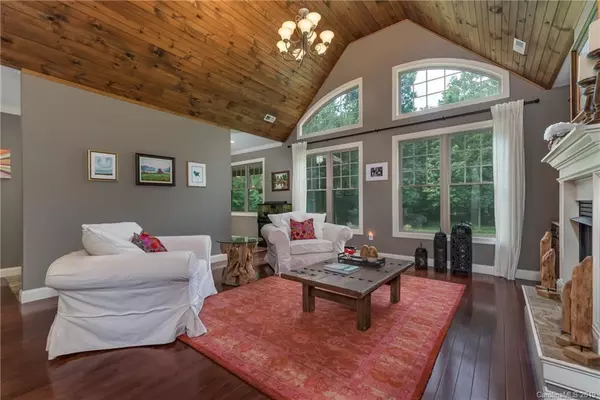$397,000
$415,000
4.3%For more information regarding the value of a property, please contact us for a free consultation.
284 Green Meadows DR Forest City, NC 28043
4 Beds
4 Baths
3,324 SqFt
Key Details
Sold Price $397,000
Property Type Single Family Home
Sub Type Single Family Residence
Listing Status Sold
Purchase Type For Sale
Square Footage 3,324 sqft
Price per Sqft $119
MLS Listing ID 3524858
Sold Date 10/04/19
Style Arts and Crafts
Bedrooms 4
Full Baths 3
Half Baths 1
Year Built 2012
Lot Size 0.860 Acres
Acres 0.86
Property Description
Gorgeous Craftsman style home w/high speed internet & convenient access to Hwy 74 & US-221 near Harris Elementary - perfect for the commuter/telecommuter! The unique split bedroom floor plan is a functional yet interesting layout. The right wing of the home is dedicated to a Guest Bed/Bath + the Master Suite - spacious enough for a king w/separate hall leading to a massive walk-in closet, and luxurious bath. The home is centered around the Great Room w/vaulted wood ceilings, rich wood floors, built-in cabinetry, and fireplace. The kitchen is an entertainer's dream! There's a grand island w/bar, beautiful glazed cabinetry, granite tops, a dream of a walk-in-pantry + my favorite feature - the adjacent cozy keeping room! With french doors to the rear porch + built-ins surrounding the fireplace, this is an ideal spot to unwind with Friends & Family while dinner is cooking! The left wing holds 2 more bedrooms w/jack-n-jill bath, bonus room & access to mostly finished basement.
Location
State NC
County Rutherford
Interior
Interior Features Attic Walk In, Breakfast Bar, Built Ins, Cable Available, Cathedral Ceiling(s), Kitchen Island, Split Bedroom, Vaulted Ceiling, Walk-In Closet(s), Walk-In Pantry
Heating Heat Pump, Heat Pump
Flooring Stone, Tile, Wood
Fireplaces Type Family Room, Gas Log, Great Room, Propane
Fireplace true
Appliance Dishwasher, Electric Dryer Hookup, Microwave, Refrigerator, Wall Oven
Exterior
Exterior Feature Fire Pit
Roof Type Shingle
Building
Building Description Fiber Cement, 1 Story/Basement/F.R.O.G.
Foundation Basement Inside Entrance, Basement Outside Entrance
Sewer Septic Installed
Water Public
Architectural Style Arts and Crafts
Structure Type Fiber Cement
New Construction false
Schools
Elementary Schools Unspecified
Middle Schools Unspecified
High Schools Unspecified
Others
Acceptable Financing Cash, Conventional, VA Loan
Listing Terms Cash, Conventional, VA Loan
Special Listing Condition None
Read Less
Want to know what your home might be worth? Contact us for a FREE valuation!

Our team is ready to help you sell your home for the highest possible price ASAP
© 2024 Listings courtesy of Canopy MLS as distributed by MLS GRID. All Rights Reserved.
Bought with Connie Hicks • Matheny Real Estate







