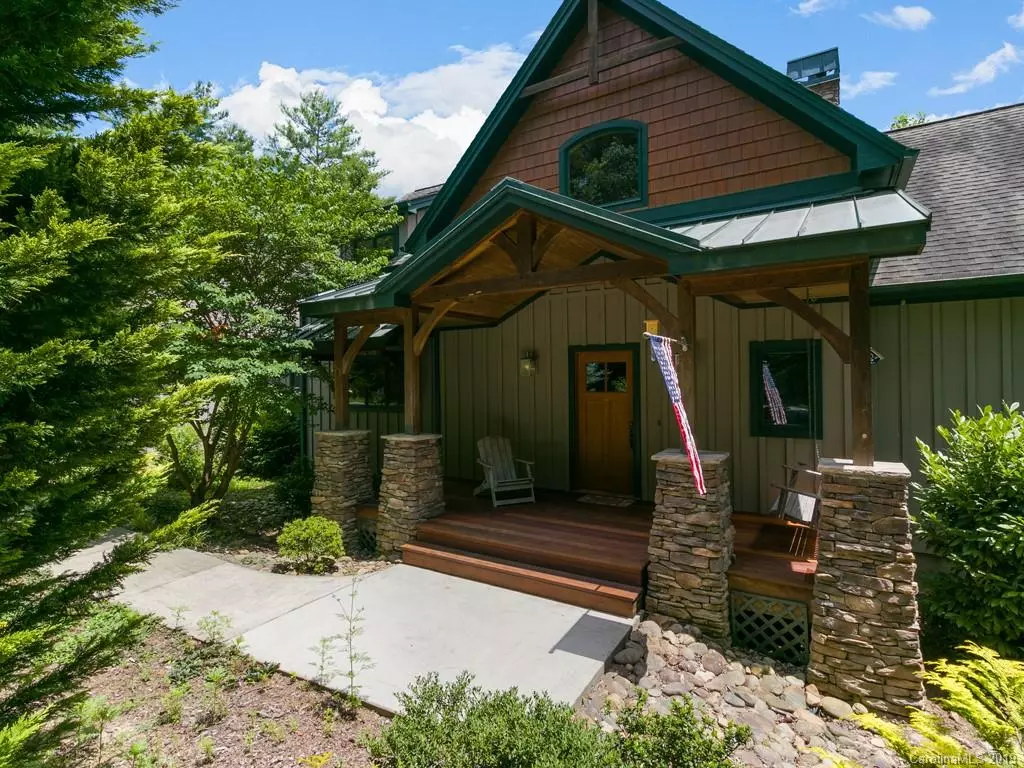$495,000
$500,000
1.0%For more information regarding the value of a property, please contact us for a free consultation.
1 Ivy LN Arden, NC 28704
3 Beds
4 Baths
3,306 SqFt
Key Details
Sold Price $495,000
Property Type Single Family Home
Sub Type Single Family Residence
Listing Status Sold
Purchase Type For Sale
Square Footage 3,306 sqft
Price per Sqft $149
Subdivision Lutheridge
MLS Listing ID 3528817
Sold Date 08/14/19
Style Arts and Crafts,Rustic
Bedrooms 3
Full Baths 3
Half Baths 1
HOA Fees $11/ann
HOA Y/N 1
Year Built 2008
Lot Size 0.610 Acres
Acres 0.61
Property Description
Timberpeg post & beam mountain home w/ craftsman flare & many other remarkable features throughout. Vaulted ceilings, gleaming hardwood flooring & oversized windows flood the home w/ natural light. Living room w/floor to ceiling wood burning stone fireplace for making chilly nights cozy. Chef's kitchen w/yards of shining granite for prep space & SS appliances. Spacious loft overlooks great room w/lots of light perfect for sneaking away w/your favorite book. Large sliding doors lead to screened-in porches for grand outdoor living & entertaining. Lower level features a large gathering room w/wood stove, abundant cabinetry, wet bar & sliding door access to lower level gardens. Phenomenal workshop w/mud sink will make your projects a snap. Professionally landscaped grounds are perfect for the gardening enthusiast. Oversized garage & access to plentiful attic storage space. Special features include a master on both floors, framing to accommodate future elevator & whole house generator.
Location
State NC
County Buncombe
Interior
Interior Features Cable Available, Cathedral Ceiling(s), Handicap Access, Walk-In Closet(s)
Heating Central
Flooring Carpet, Tile, Wood
Fireplaces Type Family Room
Fireplace true
Appliance Dishwasher, Dryer, Generator, Microwave, Oven, Refrigerator, Security System, Washer
Exterior
Roof Type Shingle
Building
Lot Description Private, Wooded
Building Description Fiber Cement,Wood Siding, 2 Story/Basement
Foundation Basement Inside Entrance, Basement Outside Entrance, Basement Partially Finished, Slab
Sewer Public Sewer
Water Public
Architectural Style Arts and Crafts, Rustic
Structure Type Fiber Cement,Wood Siding
New Construction false
Schools
Elementary Schools Estes/Koontz
Middle Schools Valley Springs
High Schools T.C. Roberson
Others
Acceptable Financing Cash, Conventional
Listing Terms Cash, Conventional
Special Listing Condition None
Read Less
Want to know what your home might be worth? Contact us for a FREE valuation!

Our team is ready to help you sell your home for the highest possible price ASAP
© 2024 Listings courtesy of Canopy MLS as distributed by MLS GRID. All Rights Reserved.
Bought with Rob Montague • Asheville Realty Group







