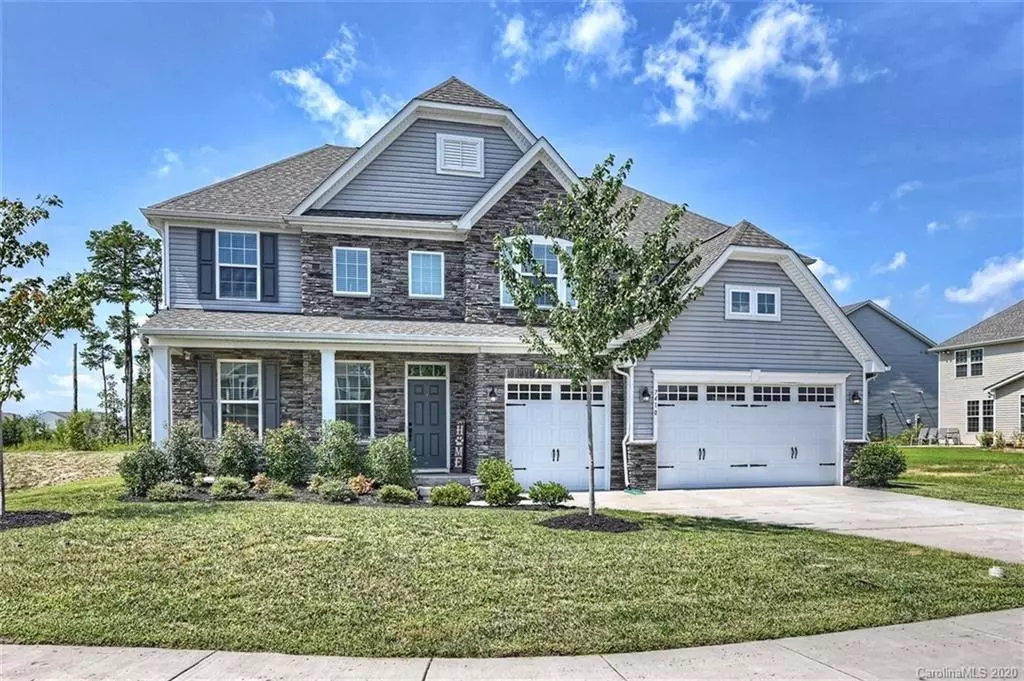$427,000
$429,999
0.7%For more information regarding the value of a property, please contact us for a free consultation.
7410 Pikes LN SW Concord, NC 28025
4 Beds
3 Baths
3,420 SqFt
Key Details
Sold Price $427,000
Property Type Single Family Home
Sub Type Single Family Residence
Listing Status Sold
Purchase Type For Sale
Square Footage 3,420 sqft
Price per Sqft $124
Subdivision The Mills At Rocky River
MLS Listing ID 3664820
Sold Date 10/29/20
Style Traditional
Bedrooms 4
Full Baths 2
Half Baths 1
HOA Fees $66/ann
HOA Y/N 1
Year Built 2017
Lot Size 0.637 Acres
Acres 0.637
Property Description
Stunning Landon model, has over 60k in upgrades. Dont miss out on this one! located on one of the biggest lots in the neighborhood. Home has upgraded elevation with stone, arched entry ways, Hardwood entire first floor, oversized granite island in kitchen, additional sunroom, electric water heater, cast iron railings, duel door entry to owners suit, vaulted ceilings, upgraded tile in master, spa soaking tub, upgraded granite in laundry room, huge bonus room, security system with cameras, theater surround sound in living room, outdoor speakers, fully sodded yard. This is truly a beautiful home, future owners will love the neighborhood with all its great amenities.
Location
State NC
County Cabarrus
Interior
Interior Features Attic Stairs Pulldown, Garden Tub, Kitchen Island, Open Floorplan, Walk-In Closet(s)
Heating Central, Gas Hot Air Furnace, Gas Water Heater, Multizone A/C
Flooring Carpet, Hardwood, Tile
Fireplace true
Appliance Cable Prewire, CO Detector, Gas Cooktop, Dishwasher, Disposal, Electric Dryer Hookup, Plumbed For Ice Maker, Microwave, Security System, Wall Oven
Exterior
Community Features Clubhouse, Fitness Center, Outdoor Pool, Playground, Recreation Area
Building
Lot Description Cul-De-Sac
Building Description Stone Veneer,Vinyl Siding, 2 Story
Foundation Slab
Sewer Public Sewer
Water Public
Architectural Style Traditional
Structure Type Stone Veneer,Vinyl Siding
New Construction false
Schools
Elementary Schools Patriots
Middle Schools Unspecified
High Schools Central Cabarrus
Others
HOA Name Hawthorne Management
Acceptable Financing Conventional
Listing Terms Conventional
Special Listing Condition None
Read Less
Want to know what your home might be worth? Contact us for a FREE valuation!

Our team is ready to help you sell your home for the highest possible price ASAP
© 2025 Listings courtesy of Canopy MLS as distributed by MLS GRID. All Rights Reserved.
Bought with Janet Edwards • TMR Realty Inc.






