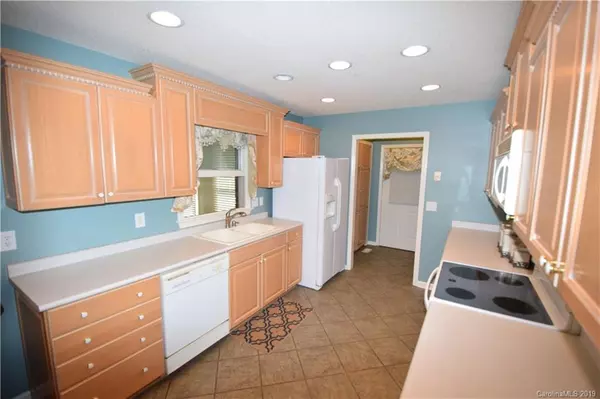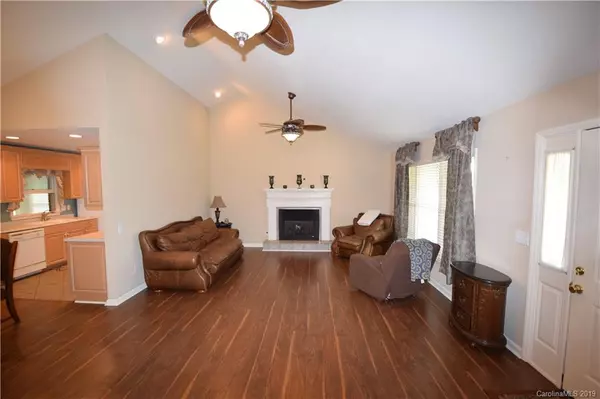$210,000
$225,000
6.7%For more information regarding the value of a property, please contact us for a free consultation.
141 McDade RD Forest City, NC 28043
2 Beds
3 Baths
2,051 SqFt
Key Details
Sold Price $210,000
Property Type Single Family Home
Sub Type Single Family Residence
Listing Status Sold
Purchase Type For Sale
Square Footage 2,051 sqft
Price per Sqft $102
MLS Listing ID 3533774
Sold Date 09/24/19
Style Ranch
Bedrooms 2
Full Baths 2
Half Baths 1
Construction Status Completed
Abv Grd Liv Area 2,051
Year Built 1997
Lot Size 1.670 Acres
Acres 1.67
Property Description
Immaculately maintained house in central location of county. Easy access to 221 or Highway 74. The house has an open floor plan with high ceilings in the family entry room combined with the dining area. There is one bedroom down the hallway that also has an add on room to it that could easily be converted into another smaller bedroom or used as an office or playroom. There is also a full bathroom in this hallway. The master bedroom is off the main floor area and has a full ensuite bathroom. The kitchen is good sized and there is a half bath in the entry hallway from the garage. The back great room was added from the original construction of the house and has a ductless HVAC system and a gas log fireplace included. House has a two car garage with separate doors and openers. The unfinished basement area has a double door entry from the outside only and is not accessible from inside the house.
Location
State NC
County Rutherford
Zoning None
Rooms
Basement Basement, Exterior Entry
Main Level Bedrooms 2
Interior
Interior Features Cathedral Ceiling(s)
Heating Central, Ductless, Forced Air, Natural Gas
Cooling Ceiling Fan(s)
Flooring Carpet, Tile, Vinyl
Fireplaces Type Gas, Gas Log, Gas Unvented, Great Room, Insert
Fireplace true
Appliance Dishwasher, Electric Oven, Electric Range, Gas Water Heater, Refrigerator
Exterior
Garage Spaces 2.0
Community Features None
Utilities Available Cable Available, Gas, Wired Internet Available
Waterfront Description None
Roof Type Shingle
Garage true
Building
Lot Description Level, Paved, Wooded
Foundation Crawl Space
Sewer Septic Installed
Water Public, Well
Architectural Style Ranch
Level or Stories One
Structure Type Brick Partial,Vinyl
New Construction false
Construction Status Completed
Schools
Elementary Schools Harris
Middle Schools Chase
High Schools Chase
Others
Acceptable Financing Conventional
Listing Terms Conventional
Special Listing Condition None
Read Less
Want to know what your home might be worth? Contact us for a FREE valuation!

Our team is ready to help you sell your home for the highest possible price ASAP
© 2024 Listings courtesy of Canopy MLS as distributed by MLS GRID. All Rights Reserved.
Bought with Glenda Lang • Welcome Real Estate







