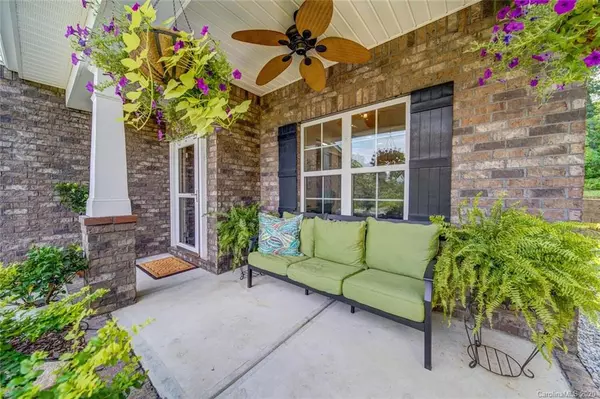$335,000
$359,000
6.7%For more information regarding the value of a property, please contact us for a free consultation.
1814 Woods LN Denver, NC 28037
5 Beds
4 Baths
2,907 SqFt
Key Details
Sold Price $335,000
Property Type Single Family Home
Sub Type Single Family Residence
Listing Status Sold
Purchase Type For Sale
Square Footage 2,907 sqft
Price per Sqft $115
Subdivision Villages Of Denver
MLS Listing ID 3653363
Sold Date 10/29/20
Style Transitional
Bedrooms 5
Full Baths 3
Half Baths 1
Year Built 2010
Lot Size 0.272 Acres
Acres 0.272
Lot Dimensions irregular
Property Description
Beautiful 2900 square foot 5 bedroom 3 ½ bath home on private cul de sac lot in Denver neighborhood. Open lower floor plan allows for easy entertaining. This home has hardwoods in main living areas. Kitchen comes with granite countertops, tile backsplash, can lights, pantry, and computer workstation. A new hot water heater was also just installed. Master is on the main with large bathroom and walk in closet. The upstairs offers 4 large bedrooms, each with large double door closets. Also upstairs is a very large bonus room, 2 full baths, office, laundry room with cabinets and extra nook for a possible study area. With only one house bordering this home, the private fenced backyard has a 500 square foot covered outdoor living space surrounded by an open-air flagstone patio on all sides with firepit area. Enjoy the quiet evening around the fire or watching TV surrounded by nothing but privacy. Walk easily to the community pool which borders this perfectly placed lot.
Location
State NC
County Lincoln
Interior
Interior Features Attic Other, Cable Available, Garden Tub, Open Floorplan, Pantry
Heating Central, Gas Hot Air Furnace
Flooring Carpet, Vinyl, Wood
Fireplaces Type Gas Log, Great Room
Fireplace true
Appliance Cable Prewire, Ceiling Fan(s), CO Detector, Dishwasher, Disposal, Electric Dryer Hookup, Electric Range, Plumbed For Ice Maker, Microwave, Natural Gas, Self Cleaning Oven, Other
Exterior
Exterior Feature Satellite Internet Available, Wired Internet Available, Other
Community Features Outdoor Pool, Other
Roof Type Composition
Building
Lot Description Level, See Remarks
Building Description Brick Partial,Vinyl Siding, 2 Story
Foundation Slab
Builder Name Adams Homes
Sewer Public Sewer
Water Public
Architectural Style Transitional
Structure Type Brick Partial,Vinyl Siding
New Construction false
Schools
Elementary Schools Unspecified
Middle Schools Unspecified
High Schools Unspecified
Others
Acceptable Financing Cash, Conventional, FHA, USDA Loan, VA Loan
Listing Terms Cash, Conventional, FHA, USDA Loan, VA Loan
Special Listing Condition None
Read Less
Want to know what your home might be worth? Contact us for a FREE valuation!

Our team is ready to help you sell your home for the highest possible price ASAP
© 2024 Listings courtesy of Canopy MLS as distributed by MLS GRID. All Rights Reserved.
Bought with Anna Wiseman • RE/MAX Lifestyle







