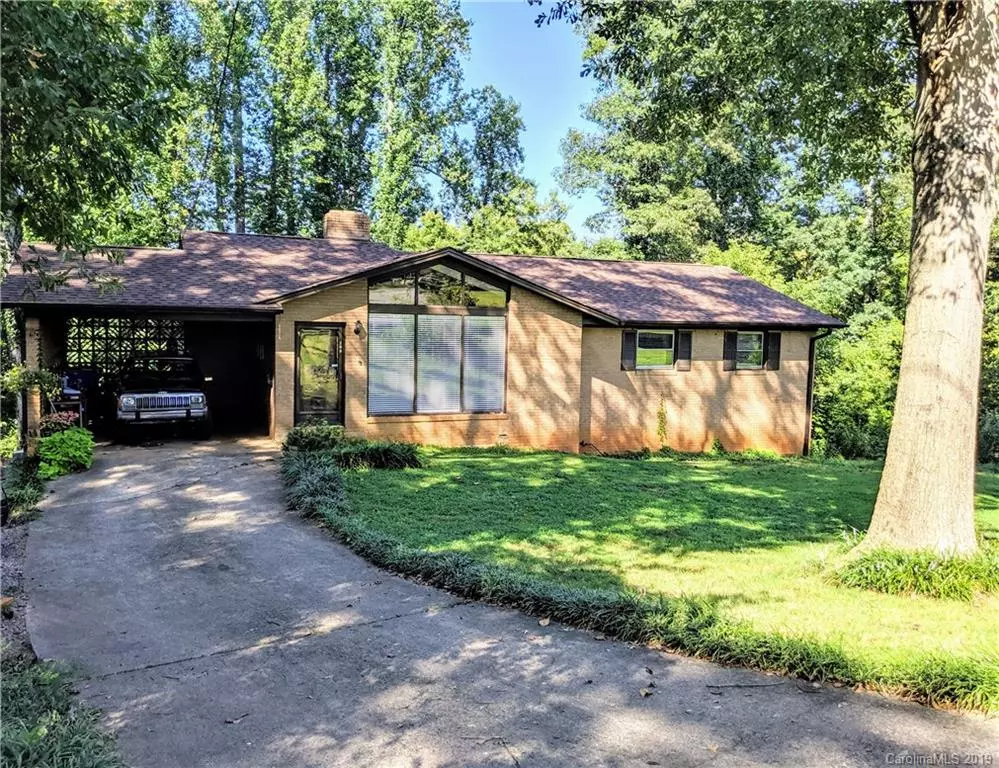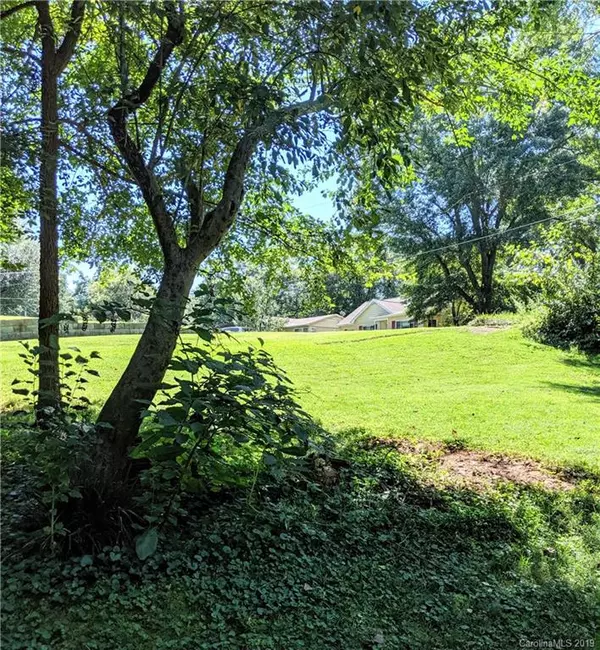$154,000
$159,900
3.7%For more information regarding the value of a property, please contact us for a free consultation.
598 Westover TER #1 Shelby, NC 28150
3 Beds
3 Baths
3,015 SqFt
Key Details
Sold Price $154,000
Property Type Single Family Home
Sub Type Single Family Residence
Listing Status Sold
Purchase Type For Sale
Square Footage 3,015 sqft
Price per Sqft $51
Subdivision Westover
MLS Listing ID 3545966
Sold Date 10/28/19
Style Ranch
Bedrooms 3
Full Baths 3
Year Built 1964
Lot Size 0.895 Acres
Acres 0.895
Property Description
Come see this beautiful, brick home with a big front yard, mature trees and in a rounded/corner lot in this well established, quiet neighborhood! You'll have lots of space in this 3,000+ sq ft home! Step into the den/dining area with gas logs, pass by kitchen & main living room down the hall to a full bathroom w/shower/tub combo. Master bedroom has full bathroom with shower, and separate built-in vanity. Second bedroom is being used as an office, Third bedroom is being used as a walk-in closet and laundry finishing room. Step down into the finished basement with gas logs and den area that has an extra bonus bedroom and full bathroom! Other rooms in basement are laundry, workshops, storage, etc. You have gorgeous views on the private, back deck with convenient, adjustable shade awnings, the flowers thrive back here! There is plenty of room in the outside fully wired workshop which has been used for a woodworking shop. MUST SEE!
Location
State NC
County Cleveland
Interior
Interior Features Basement Shop, Cable Available, Pantry, Vaulted Ceiling, Wet Bar
Heating Central, Heat Pump, Natural Gas
Flooring Carpet, Tile
Fireplaces Type Gas Log
Appliance Cable Prewire, Ceiling Fan(s), Electric Cooktop, Dishwasher, Electric Dryer Hookup, Exhaust Fan, Plumbed For Ice Maker, Wall Oven
Exterior
Roof Type Shingle
Building
Lot Description Cul-De-Sac, Wooded, Wooded
Building Description Brick,Shingle Siding, 1 Story Basement
Foundation Basement Fully Finished
Sewer Public Sewer, Septic Installed
Water Public
Architectural Style Ranch
Structure Type Brick,Shingle Siding
New Construction false
Schools
Elementary Schools Graham
Middle Schools Shelby
High Schools Shelby
Others
Acceptable Financing Cash, Conventional
Listing Terms Cash, Conventional
Special Listing Condition None
Read Less
Want to know what your home might be worth? Contact us for a FREE valuation!

Our team is ready to help you sell your home for the highest possible price ASAP
© 2024 Listings courtesy of Canopy MLS as distributed by MLS GRID. All Rights Reserved.
Bought with Claudia Amacher • Realty ONE Group Select







