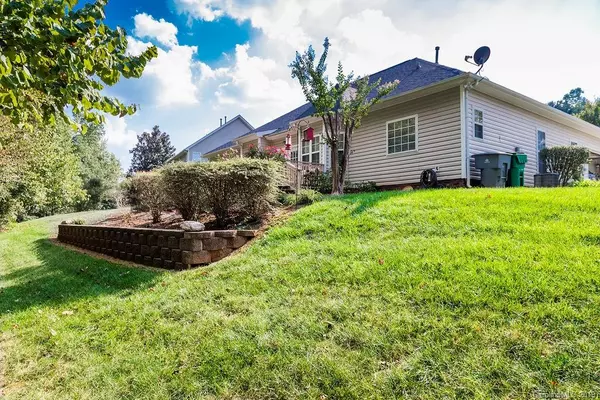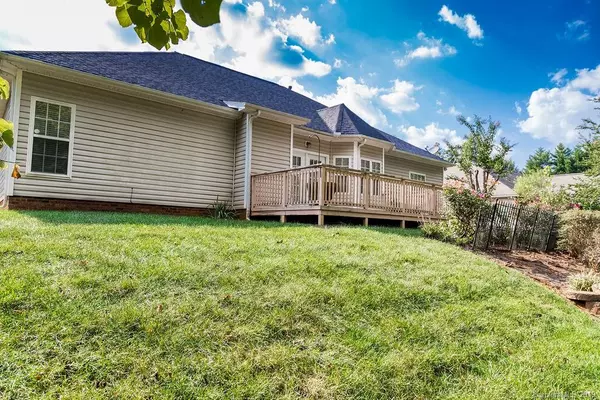$227,000
$225,000
0.9%For more information regarding the value of a property, please contact us for a free consultation.
8120 Suttonview DR Charlotte, NC 28269
4 Beds
2 Baths
1,701 SqFt
Key Details
Sold Price $227,000
Property Type Single Family Home
Sub Type Single Family Residence
Listing Status Sold
Purchase Type For Sale
Square Footage 1,701 sqft
Price per Sqft $133
Subdivision Hampton Place
MLS Listing ID 3549019
Sold Date 10/10/19
Style Ranch
Bedrooms 4
Full Baths 2
HOA Fees $40/qua
HOA Y/N 1
Year Built 2000
Lot Size 0.334 Acres
Acres 0.334
Property Description
THIS IS THE HOME FOR YOU! Located in the beautiful subdivision of Hampton Place, this split bedroom floor plan and brick front ranch is ready to move in! Has 4 BR/2BA, front porch, and back deck. Kitchen has granite countertops, bar area, cute kitchenette, and all nice appliances. The master bedroom has tray ceiling and 2 separate walk-in closets along with separate sink vanities in the master bath giving plenty of room! The other 3 bedrooms and full bath are located on the other side and 2 bedrooms even have walk-in closets. This awesome ranch sits on a slight slope and offers privacy in the back with the wooded area. Don't miss out - make this your home sweet home!
Location
State NC
County Mecklenburg
Interior
Interior Features Attic Stairs Pulldown, Cable Available, Cathedral Ceiling(s), Garden Tub, Pantry, Split Bedroom, Tray Ceiling, Vaulted Ceiling, Walk-In Closet(s), Window Treatments
Heating Central, Gas Water Heater, Natural Gas
Flooring Carpet, Tile, Wood
Fireplaces Type Gas Log, Vented, Living Room
Fireplace true
Appliance Cable Prewire, Ceiling Fan(s), Electric Cooktop, Dishwasher, Disposal, Plumbed For Ice Maker, Microwave, Oven, Refrigerator, Self Cleaning Oven
Exterior
Community Features Outdoor Pool, Playground, Recreation Area, Sidewalks, Street Lights, Tennis Court(s)
Roof Type Shingle
Building
Lot Description Sloped, Wooded
Building Description Vinyl Siding, 1 Story
Foundation Slab
Sewer Public Sewer
Water Public
Architectural Style Ranch
Structure Type Vinyl Siding
New Construction false
Schools
Elementary Schools Croft Community
Middle Schools Ridge Road
High Schools Mallard Creek
Others
HOA Name Cedar Management Group
Acceptable Financing Cash, Conventional, FHA, VA Loan
Listing Terms Cash, Conventional, FHA, VA Loan
Special Listing Condition None
Read Less
Want to know what your home might be worth? Contact us for a FREE valuation!

Our team is ready to help you sell your home for the highest possible price ASAP
© 2024 Listings courtesy of Canopy MLS as distributed by MLS GRID. All Rights Reserved.
Bought with Kaci Crider • Infinity Real Estate Services LLC







