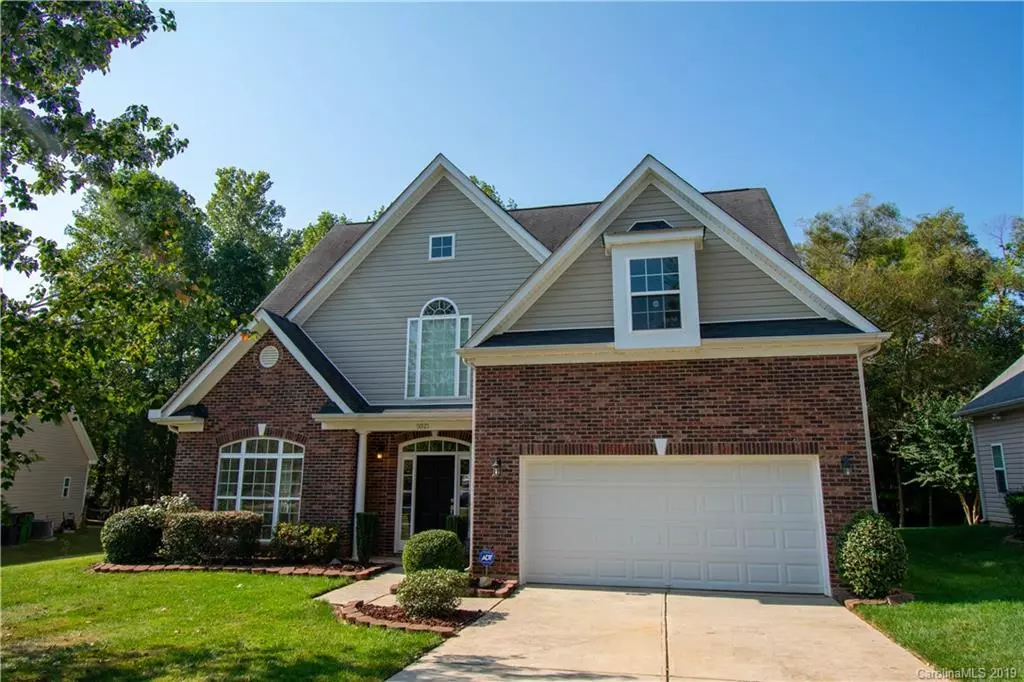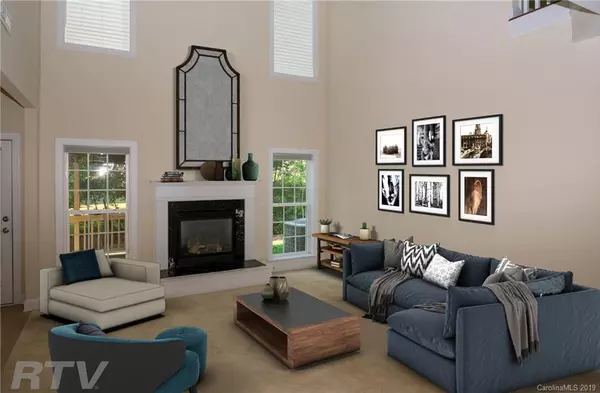$284,500
$299,000
4.8%For more information regarding the value of a property, please contact us for a free consultation.
5021 Shadyside CT Charlotte, NC 28269
5 Beds
3 Baths
2,583 SqFt
Key Details
Sold Price $284,500
Property Type Single Family Home
Sub Type Single Family Residence
Listing Status Sold
Purchase Type For Sale
Square Footage 2,583 sqft
Price per Sqft $110
Subdivision Hampton Place
MLS Listing ID 3555766
Sold Date 01/28/20
Bedrooms 5
Full Baths 3
HOA Fees $40/qua
HOA Y/N 1
Year Built 2007
Lot Size 10,454 Sqft
Acres 0.24
Lot Dimensions 66'x153'x37'x46'x127'
Property Description
Come check out this amazing 5 bedroom 3 full bath home in Hampton Ridge. Home features a living/dining room combination along with a Great Room with 20 ft ceilings and a fireplace along with an open Kitchen/Breakfast area and a bedroom/ full bath on the main level. Upstairs you will find the spacious Master Suite with EnSuite featuring a jetted garden tub and walk-in glass enclosed shower. Master also features a huge walk-in closet. Upstairs also has three other bedrooms and another full bath in a split floor plan set up. Relax on the screened back porch. The yard has an in-ground irrigation system. There is a two car front facing garage with ample driveway parking. Home is located on a cul-de-sac. Convenient to I-485 and the Concord Mills Area.
Location
State NC
County Mecklenburg
Interior
Interior Features Attic Stairs Pulldown, Garden Tub, Walk-In Closet(s)
Heating Central
Flooring Carpet, Laminate, Tile
Fireplaces Type Ventless, Great Room
Fireplace true
Appliance Cable Prewire, Ceiling Fan(s), Disposal, Refrigerator
Exterior
Exterior Feature In-Ground Irrigation
Roof Type Fiberglass
Building
Building Description Brick Partial,Vinyl Siding, 2 Story
Foundation Slab
Sewer Public Sewer
Water Public
Structure Type Brick Partial,Vinyl Siding
New Construction false
Schools
Elementary Schools Unspecified
Middle Schools Unspecified
High Schools Unspecified
Others
HOA Name Cedar Mangement
Special Listing Condition None
Read Less
Want to know what your home might be worth? Contact us for a FREE valuation!

Our team is ready to help you sell your home for the highest possible price ASAP
© 2024 Listings courtesy of Canopy MLS as distributed by MLS GRID. All Rights Reserved.
Bought with Bobby Downey • NextHome Paramount







