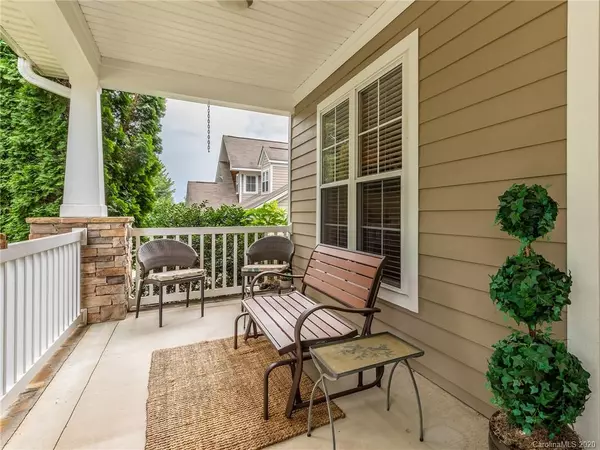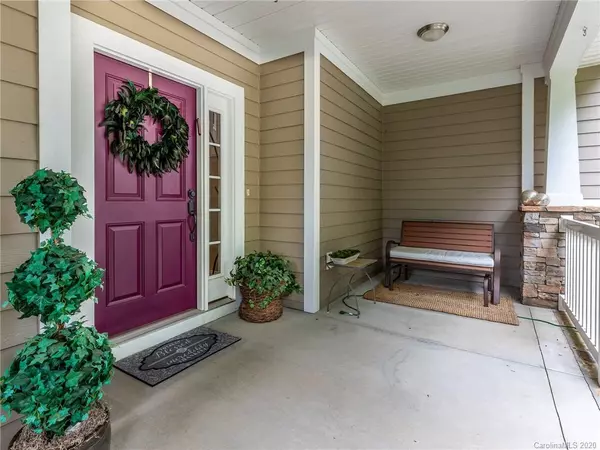$560,000
$565,000
0.9%For more information regarding the value of a property, please contact us for a free consultation.
66 Ball Gap RD Arden, NC 28704
5 Beds
4 Baths
2,700 SqFt
Key Details
Sold Price $560,000
Property Type Single Family Home
Sub Type Single Family Residence
Listing Status Sold
Purchase Type For Sale
Square Footage 2,700 sqft
Price per Sqft $207
Subdivision Ashley Woods
MLS Listing ID 3679620
Sold Date 12/14/20
Style Arts and Crafts
Bedrooms 5
Full Baths 3
Half Baths 1
HOA Fees $27/ann
HOA Y/N 1
Year Built 2006
Lot Size 0.313 Acres
Acres 0.313
Property Description
Newly remodeled Arts and Crafts style home located in South Asheville's desirable Ashley Woods subdivision. Views of Mt. Mitchell and local mountains from the lush and large flat back yard. Sooth your soul in this happy home! Open floorplan. Oversized back deck with mature oak trees. Covered front porch. Open the windows & hear the birds sing! Well appointed finishes. 2019 remodeled bathrooms, flooring, sliding glass doors & more. Newer 6 person hot tub and dry sauna are negotiable. Gourmet kitchen with gas stove and stainless steel appliances. Master on main with en suite bath and walk in closet. Wood floors on entire main level. Office on main level can be converted to a formal dining room. Great schools with bus pick up and drop off in walking distance. Excellent location within 10 minutes to Bent Creek hiking and bike trails, Biltmore Park entertainment, grocery stores, Outlet mall & 20 minutes to downtown Asheville. Most furniture for sale MLS#3644428.
Location
State NC
County Buncombe
Interior
Interior Features Breakfast Bar, Cable Available, Garden Tub, Sauna, Walk-In Closet(s), Window Treatments
Heating Central, Gas Hot Air Furnace, Heat Pump, Heat Pump, Multizone A/C, Zoned, Natural Gas
Flooring Carpet, Tile, Vinyl, Wood
Fireplaces Type Gas Log, Ventless, Great Room
Fireplace true
Appliance Cable Prewire, Ceiling Fan(s), Gas Cooktop, Dishwasher, Disposal, Electric Oven, Microwave, Natural Gas, Refrigerator, Security System, Self Cleaning Oven
Exterior
Exterior Feature Fence
Community Features Cabana, Dog Park, Picnic Area, Playground, Recreation Area, Sidewalks, Street Lights
Roof Type Composition
Building
Lot Description Level, Long Range View, Mountain View, Wooded, Views, Year Round View
Building Description Fiber Cement,Stone Veneer, 2 Story
Foundation Crawl Space
Sewer Public Sewer
Water Public
Architectural Style Arts and Crafts
Structure Type Fiber Cement,Stone Veneer
New Construction false
Schools
Elementary Schools Avery'S Creek/Koontz
Middle Schools Valley Springs
High Schools T.C. Roberson
Others
HOA Name Jim Pritchett
Acceptable Financing 1031 Exchange, Cash, Conventional, VA Loan
Listing Terms 1031 Exchange, Cash, Conventional, VA Loan
Special Listing Condition None
Read Less
Want to know what your home might be worth? Contact us for a FREE valuation!

Our team is ready to help you sell your home for the highest possible price ASAP
© 2024 Listings courtesy of Canopy MLS as distributed by MLS GRID. All Rights Reserved.
Bought with Chaim Salomon • Beverly-Hanks, Executive Park







