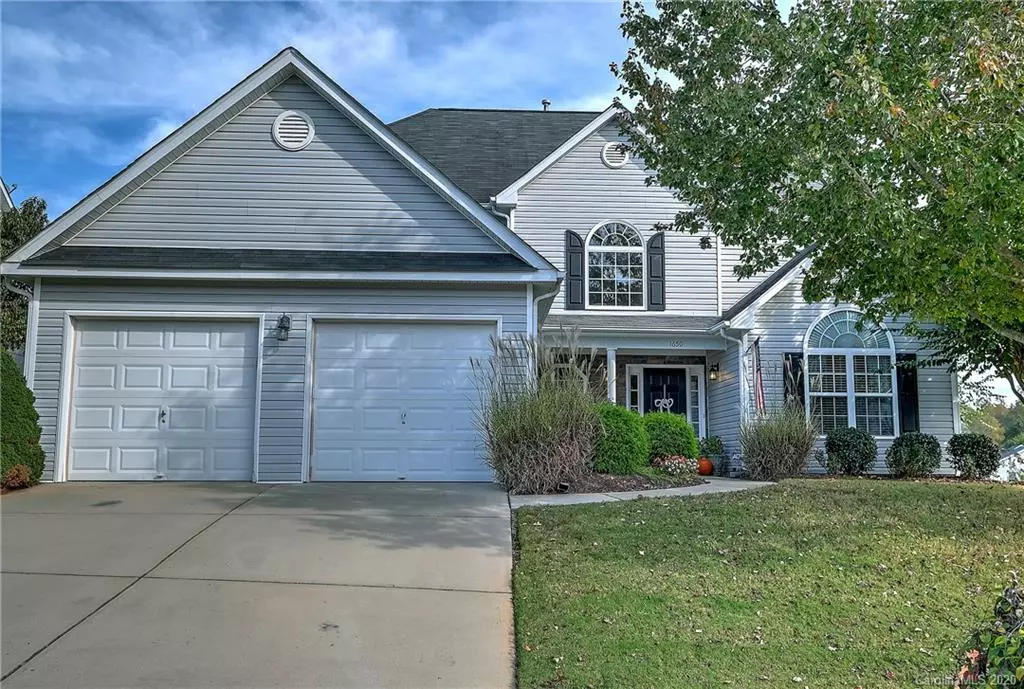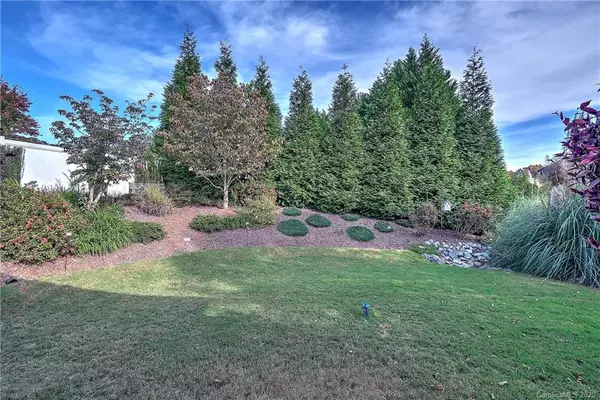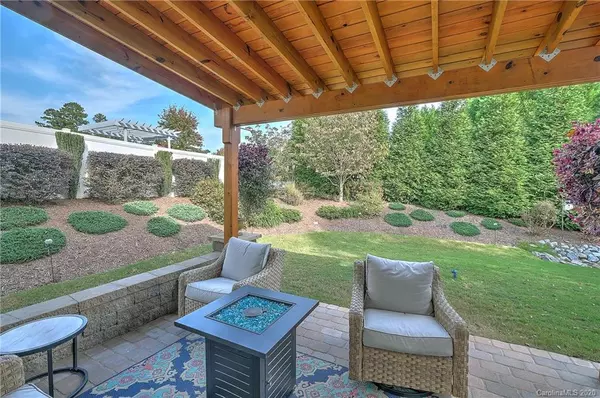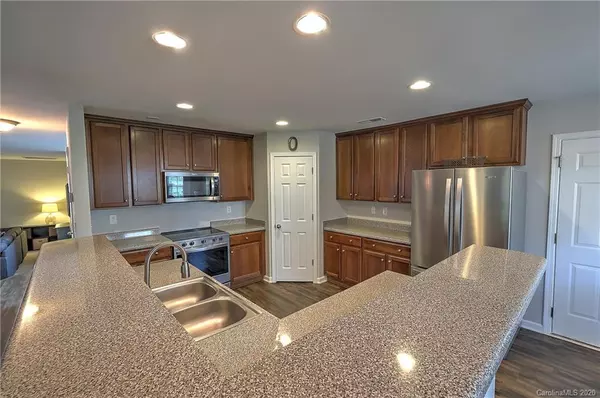$327,000
$329,900
0.9%For more information regarding the value of a property, please contact us for a free consultation.
1650 Woods LN Denver, NC 28037
4 Beds
3 Baths
2,592 SqFt
Key Details
Sold Price $327,000
Property Type Single Family Home
Sub Type Single Family Residence
Listing Status Sold
Purchase Type For Sale
Square Footage 2,592 sqft
Price per Sqft $126
Subdivision Villages Of Denver
MLS Listing ID 3674776
Sold Date 12/01/20
Bedrooms 4
Full Baths 3
HOA Fees $33/ann
HOA Y/N 1
Year Built 2007
Lot Size 9,583 Sqft
Acres 0.22
Lot Dimensions 80x120x80x120
Property Description
Welcome Home!! This beautiful home features many updates throughout. Offers 4 Bedrooms, 3 Full baths, Great Room + Sunken Living Room both with working fireplaces, Formal Dining Room, spacious Kitchen with large island, stainless steel appliances, walk-in pantry + separate dinette area opens to Great Room. Master Bedroom Suite with trey ceiling features a large separate sitting area and spacious master bath and large walk-in closet. Bedroom on 1st floor has access to another full bath. Manicured property with a beautiful craftsman style covered back patio. This home is an entertainer's delight, open & bright floorplan. Pull down stairs to home's attic and more storage in upper garage. Community Pool and Clubhouse. Conveniently located for Charlotte commuters.
Location
State NC
County Lincoln
Interior
Interior Features Attic Stairs Pulldown, Cable Available, Garden Tub, Kitchen Island, Open Floorplan, Pantry, Split Bedroom, Tray Ceiling, Vaulted Ceiling, Walk-In Closet(s), Walk-In Pantry
Heating Central, Gas Hot Air Furnace, Gas Water Heater, Heat Pump
Flooring Carpet, Hardwood, Tile
Fireplaces Type Family Room, Great Room
Fireplace true
Appliance Cable Prewire, Ceiling Fan(s), Dishwasher, Disposal, Electric Oven, Electric Range, Microwave
Exterior
Community Features Clubhouse, Outdoor Pool, Other
Waterfront Description None
Roof Type Shingle
Building
Lot Description See Remarks
Building Description Stone Veneer,Vinyl Siding, 2 Story
Foundation Slab
Sewer County Sewer
Water County Water
Structure Type Stone Veneer,Vinyl Siding
New Construction false
Schools
Elementary Schools St. James
Middle Schools East Lincoln
High Schools East Lincoln
Others
HOA Name First Services Residential
Acceptable Financing Cash, Conventional, FMHA
Listing Terms Cash, Conventional, FMHA
Special Listing Condition None
Read Less
Want to know what your home might be worth? Contact us for a FREE valuation!

Our team is ready to help you sell your home for the highest possible price ASAP
© 2024 Listings courtesy of Canopy MLS as distributed by MLS GRID. All Rights Reserved.
Bought with Maria Morgan • EXP REALTY LLC







