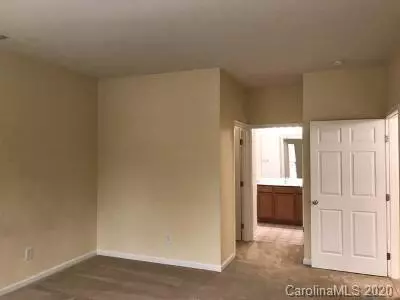$270,000
$272,500
0.9%For more information regarding the value of a property, please contact us for a free consultation.
7947 Suttonview DR Charlotte, NC 28269
2 Beds
3 Baths
1,971 SqFt
Key Details
Sold Price $270,000
Property Type Single Family Home
Sub Type Single Family Residence
Listing Status Sold
Purchase Type For Sale
Square Footage 1,971 sqft
Price per Sqft $136
Subdivision Hampton Place
MLS Listing ID 3681023
Sold Date 01/07/21
Style Transitional
Bedrooms 2
Full Baths 2
Half Baths 1
HOA Fees $40/qua
HOA Y/N 1
Year Built 2010
Lot Size 8,189 Sqft
Acres 0.188
Lot Dimensions 57X153X59X143
Property Description
Light, bright and airy, this spacious Ranch offers comfortable daily living and a super convenient location. The design includes a welcoming foyer that opens to large living areas, high trey ceilings, a beautiful and well-equipped kitchen and a new sliding glass door that reveals a relaxing view of the picturesque back yard. There are two large bedroom suites. The Master includes a dream bath with a garden tub, walk-in shower, double vanity and ceramic tile floor. The second suite includes a generous full bath with a walk-in shower. New within the past month, the handsome black roof, air-conditioning unit, and garbage disposal are just a few of the sought-after details you'll find here. Don't miss the front-loading, pedestal washer and dryer in the large laundry room. This home is now vacant and ready for you to visit.
Location
State NC
County Mecklenburg
Interior
Interior Features Attic Stairs Pulldown, Breakfast Bar, Cable Available, Cathedral Ceiling(s), Garden Tub, Open Floorplan, Split Bedroom, Tray Ceiling, Vaulted Ceiling, Walk-In Closet(s), Walk-In Pantry
Heating Central, Heat Pump, Heat Pump
Flooring Carpet, Tile, Vinyl
Appliance Cable Prewire, Ceiling Fan(s), CO Detector, Dishwasher, Disposal, Dryer, Electric Dryer Hookup
Exterior
Community Features Clubhouse, Outdoor Pool, Picnic Area, Playground, Recreation Area, Tennis Court(s)
Roof Type Asbestos Shingle
Building
Lot Description Wooded
Building Description Vinyl Siding, 1 Story
Foundation Slab
Sewer Public Sewer
Water Public
Architectural Style Transitional
Structure Type Vinyl Siding
New Construction false
Schools
Elementary Schools Croft Community
Middle Schools Ridge Road
High Schools Mallard Creek
Others
HOA Name Cedar Mgt
Acceptable Financing Cash, Conventional
Listing Terms Cash, Conventional
Special Listing Condition None
Read Less
Want to know what your home might be worth? Contact us for a FREE valuation!

Our team is ready to help you sell your home for the highest possible price ASAP
© 2024 Listings courtesy of Canopy MLS as distributed by MLS GRID. All Rights Reserved.
Bought with Ray Morton • Morton Walker Realty







