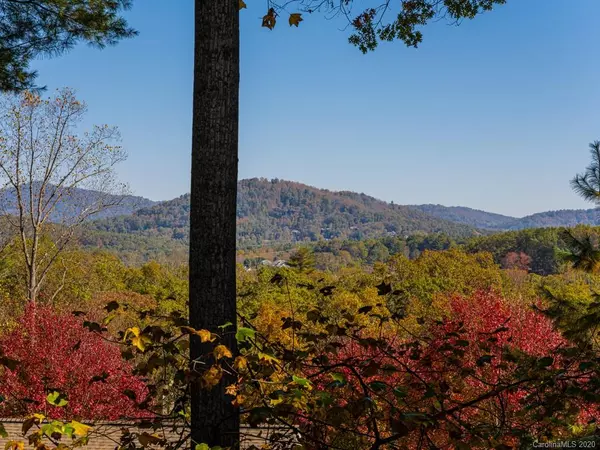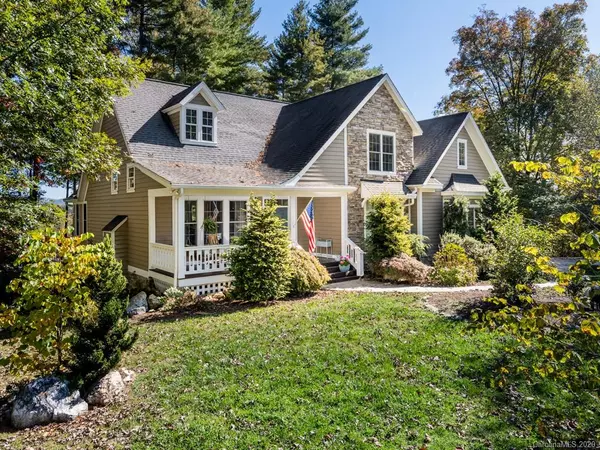$635,000
$645,000
1.6%For more information regarding the value of a property, please contact us for a free consultation.
511 Wood Thrush CT Arden, NC 28704
5 Beds
3 Baths
2,815 SqFt
Key Details
Sold Price $635,000
Property Type Single Family Home
Sub Type Single Family Residence
Listing Status Sold
Purchase Type For Sale
Square Footage 2,815 sqft
Price per Sqft $225
Subdivision Ashley Woods
MLS Listing ID 3674954
Sold Date 01/12/21
Style Traditional
Bedrooms 5
Full Baths 2
Half Baths 1
HOA Fees $25/ann
HOA Y/N 1
Year Built 2004
Lot Size 0.700 Acres
Acres 0.7
Property Description
Enjoy quiet mountain sunrises with the eastern, long-range views in the middle of Ashley Woods, one of the Asheville area's favorite neighborhoods. The open main floor is filled with light and flows through living spaces that make home life a pleasure. The hardwood floors and the kitchen's gorgeous cherry cabinets tie the space to the surrounding trees with a subtle elegance. The large deck, and gas Weber grill, is the perfect place to enjoy breakfast, lunch AND dinner. The master suite on the main floor has an accessible bathroom that is both beautiful and functional. With another bedroom on the main that easily serves as an in-home office, and three bedrooms upstairs, there is enough space for all, and the unfinished, walk-out basement, already plumbed for a bath, provides room to grow. A new main floor HVAC unit and new roof (11/2020) this year, as well as a new dishwasher and a washer and dryer that convey, and a home warranty let you move in with confidence and ease.
Location
State NC
County Buncombe
Interior
Interior Features Cable Available, Cathedral Ceiling(s), Handicap Access, Kitchen Island, Open Floorplan, Walk-In Closet(s)
Heating Heat Pump, Heat Pump
Flooring Carpet, Tile, Wood
Fireplaces Type Gas Log, Great Room
Fireplace true
Appliance Cable Prewire, Ceiling Fan(s), Central Vacuum, Convection Oven, Gas Cooktop, Dishwasher, Disposal, Dryer, Plumbed For Ice Maker, Microwave, Natural Gas, Refrigerator, Wall Oven, Washer, Other
Exterior
Exterior Feature Wired Internet Available
Community Features Playground, Sidewalks
Roof Type Shingle
Building
Lot Description Long Range View, Mountain View, Wooded, Winter View, Year Round View
Building Description Fiber Cement,Stone, 1.5 Story/Basement
Foundation Basement, Basement Inside Entrance, Basement Outside Entrance, Block
Sewer Public Sewer
Water Public
Architectural Style Traditional
Structure Type Fiber Cement,Stone
New Construction false
Schools
Elementary Schools Avery'S Creek/Koontz
Middle Schools Valley Springs
High Schools T.C. Roberson
Others
HOA Name Ashley Woods HOA
Acceptable Financing Cash, Conventional
Listing Terms Cash, Conventional
Special Listing Condition None
Read Less
Want to know what your home might be worth? Contact us for a FREE valuation!

Our team is ready to help you sell your home for the highest possible price ASAP
© 2024 Listings courtesy of Canopy MLS as distributed by MLS GRID. All Rights Reserved.
Bought with Sam Rule • Beverly-Hanks, Executive Park







