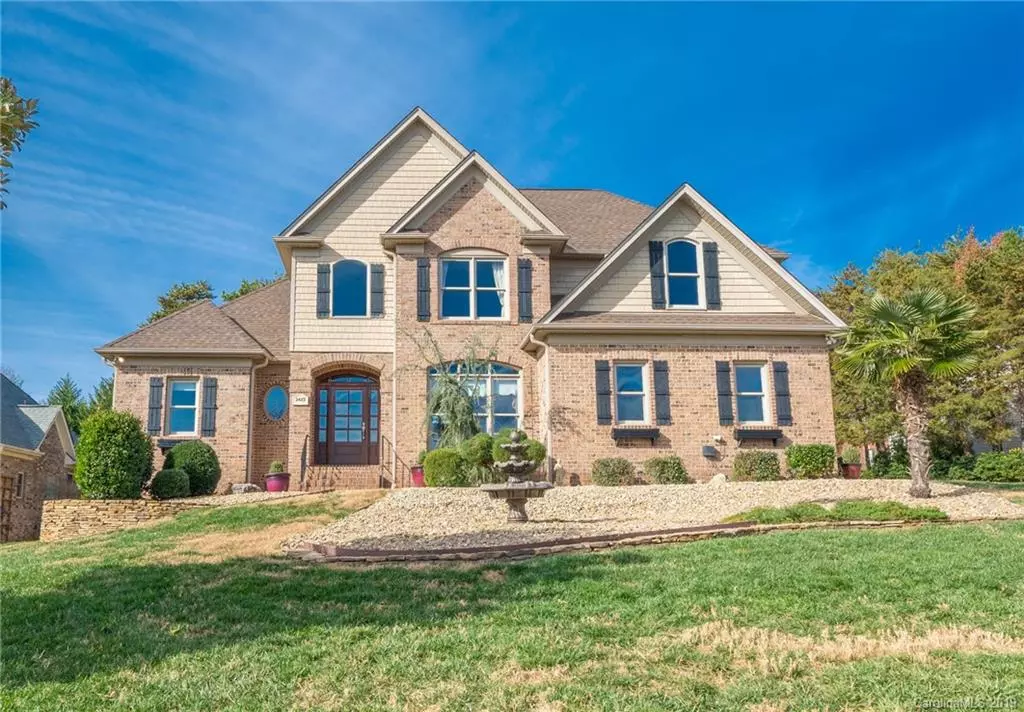$427,000
$439,000
2.7%For more information regarding the value of a property, please contact us for a free consultation.
2423 Smith Harbour DR Denver, NC 28037
4 Beds
3 Baths
2,526 SqFt
Key Details
Sold Price $427,000
Property Type Single Family Home
Sub Type Single Family Residence
Listing Status Sold
Purchase Type For Sale
Square Footage 2,526 sqft
Price per Sqft $169
Subdivision Smithstone
MLS Listing ID 3572847
Sold Date 02/03/20
Style Transitional
Bedrooms 4
Full Baths 2
Half Baths 1
HOA Fees $66/qua
HOA Y/N 1
Year Built 2002
Lot Size 0.290 Acres
Acres 0.29
Property Description
Location, location, location! Gorgeous custom brick home with true year-round water views and deeded boat slip! Home is located just across the street from the community pool and your own private boat slip that includes 6,000 lb. boat lift in a deep water cove. This custom home features the master suite on the main floor. A 30 amp RV hookup is installed next to the over-sized driveway and sewer hookup available. Neighborhood features RV and Boat gated storage lot. Vaulted ceilings in the Great Room, Breakfast and Den plus tray ceilings in the Master and Master bath. Two warming gas fireplaces - one in the GR and 2nd in the Den/Sunroom. The custom screened in porch complete with decorative wood vaulted ceiling and outdoor TV hookups is nestled in the partially wooded, fenced-in back yard. If storage is what you are looking for this home features two pantry closets (one being a walk-in), walk-in closets in all the bedrooms, and large pull-down attic storage. Welcome Home!
Location
State NC
County Lincoln
Body of Water Lake Norman
Interior
Interior Features Attic Stairs Pulldown, Breakfast Bar, Garden Tub, Open Floorplan, Pantry, Tray Ceiling, Vaulted Ceiling, Walk-In Closet(s), Whirlpool
Heating Central, Heat Pump, Heat Pump, Multizone A/C, Zoned
Fireplaces Type Gas Log, Great Room, Other
Fireplace true
Appliance Cable Prewire, Ceiling Fan(s)
Exterior
Exterior Feature In-Ground Irrigation
Community Features Clubhouse, Lake, Outdoor Pool
Waterfront Description Boat Lift,Boat Slip (Deed)
Building
Lot Description Corner Lot, Wooded, Water View
Building Description Brick,Vinyl Siding, 2 Story
Foundation Crawl Space
Sewer County Sewer
Water County Water
Architectural Style Transitional
Structure Type Brick,Vinyl Siding
New Construction false
Schools
Elementary Schools Unspecified
Middle Schools Unspecified
High Schools Unspecified
Others
HOA Name Hawthorne Management
Acceptable Financing Cash, Conventional, FHA, VA Loan
Listing Terms Cash, Conventional, FHA, VA Loan
Special Listing Condition None
Read Less
Want to know what your home might be worth? Contact us for a FREE valuation!

Our team is ready to help you sell your home for the highest possible price ASAP
© 2024 Listings courtesy of Canopy MLS as distributed by MLS GRID. All Rights Reserved.
Bought with Rick Seifert • Seifert Properties







