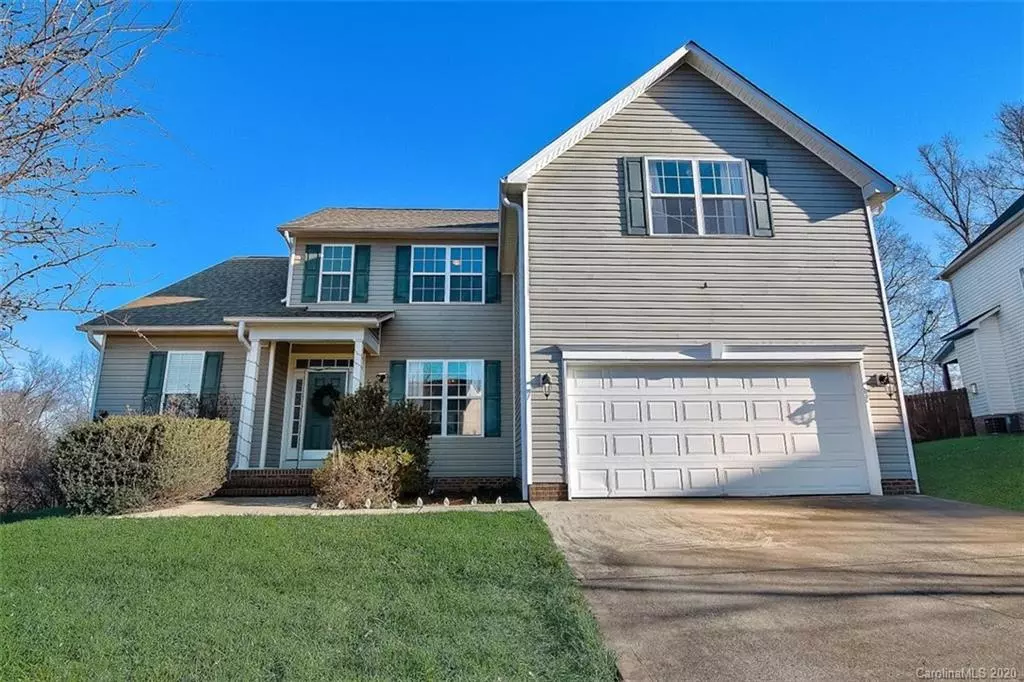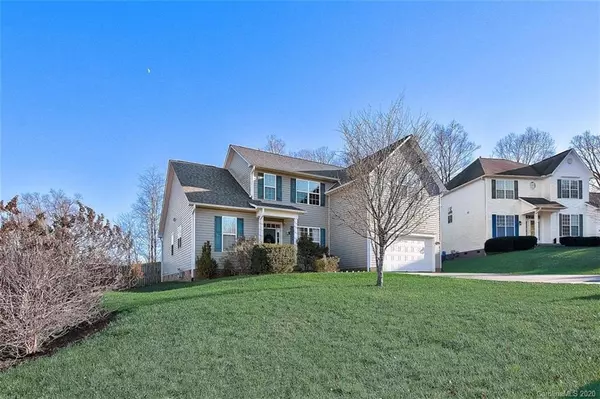$415,000
$380,000
9.2%For more information regarding the value of a property, please contact us for a free consultation.
63 Yorktown CIR Arden, NC 28704
4 Beds
3 Baths
2,345 SqFt
Key Details
Sold Price $415,000
Property Type Single Family Home
Sub Type Single Family Residence
Listing Status Sold
Purchase Type For Sale
Square Footage 2,345 sqft
Price per Sqft $176
Subdivision Waightstill Mountain
MLS Listing ID 3688860
Sold Date 02/17/21
Style Cape Cod
Bedrooms 4
Full Baths 2
Half Baths 1
HOA Fees $33/ann
HOA Y/N 1
Year Built 2005
Lot Size 0.410 Acres
Acres 0.41
Property Description
Welcome Home to 63 Yorktown Circle; on the drive home you notice mountain views and the French Broad River. Imagine driving a few minutes up the road to any shopping; you have Biltmore Park with restaurants, shopping and entertaining. Perfectly located near I-26 to head down toward Hendersonville or a quick trip to Downtown Asheville. The home is on a corner lot boasting a large yard; the back portion being fenced with a fire pit and deck great for cookouts. A maintained walking trail connects to the adjoining sister neighborhood where you will find the neighborhood pool. Inside the home is a very spacious master on main with en suite master bath. 2 Story great room with an open floor plan. The kitchen opens to the 2 story great room with an island to be finished with granite countertops. Upstairs are 3 bedrooms; one could be used as an entertainment room/man cave or a very large office. Upgrades include new roof & appliances in 2020, new flooring & furnace in 2019.
Location
State NC
County Buncombe
Interior
Interior Features Attic Other, Attic Stairs Pulldown, Kitchen Island, Open Floorplan, Whirlpool
Heating Central, Heat Pump, Heat Pump
Flooring Carpet, Laminate
Fireplaces Type Gas Log, Great Room
Appliance Ceiling Fan(s), Convection Oven, Electric Cooktop, Electric Range, ENERGY STAR Qualified Dishwasher, ENERGY STAR Qualified Refrigerator, Microwave
Exterior
Exterior Feature Fire Pit, Underground Power Lines
Community Features Outdoor Pool
Roof Type Shingle
Building
Lot Description Corner Lot, Orchard(s), Level, Mountain View, Paved, Sloped, Winter View
Building Description Brick Partial,Vinyl Siding, 2 Story
Foundation Crawl Space
Sewer Public Sewer
Water Public
Architectural Style Cape Cod
Structure Type Brick Partial,Vinyl Siding
New Construction false
Schools
Elementary Schools Avery'S Creek/Koontz
Middle Schools Valley Springs
High Schools T.C. Roberson
Others
HOA Name Carroll Coleman
Acceptable Financing Cash, Conventional, VA Loan
Listing Terms Cash, Conventional, VA Loan
Special Listing Condition Relocation
Read Less
Want to know what your home might be worth? Contact us for a FREE valuation!

Our team is ready to help you sell your home for the highest possible price ASAP
© 2024 Listings courtesy of Canopy MLS as distributed by MLS GRID. All Rights Reserved.
Bought with Reese Morgani • Keller Williams Professionals







