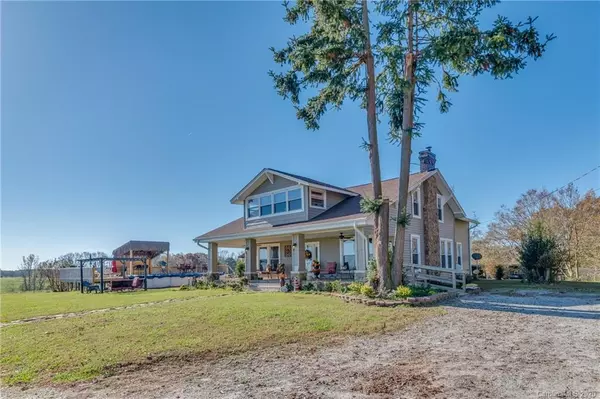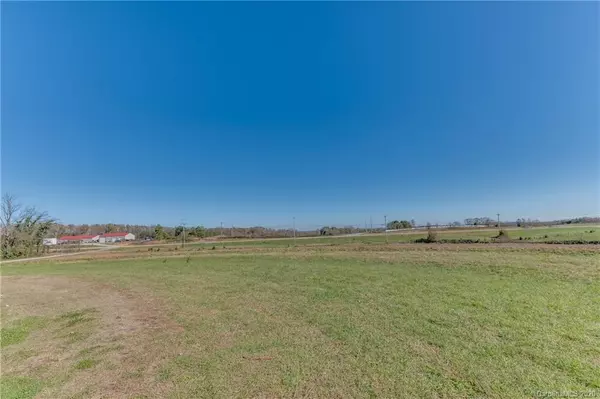$344,900
$344,900
For more information regarding the value of a property, please contact us for a free consultation.
3560 US 221S HWY Forest City, NC 28043
4 Beds
3 Baths
2,731 SqFt
Key Details
Sold Price $344,900
Property Type Single Family Home
Sub Type Single Family Residence
Listing Status Sold
Purchase Type For Sale
Square Footage 2,731 sqft
Price per Sqft $126
MLS Listing ID 3685660
Sold Date 02/04/21
Style Farmhouse
Bedrooms 4
Full Baths 2
Half Baths 1
Year Built 1917
Lot Size 18.940 Acres
Acres 18.94
Property Description
*Found Home of Choice & has reduced for quick sale as of 12/14!*Owner is being transferred & has to leave their "forever" home that they have lovingly restored. Wonderful 1917 Farmhouse on nearly 20 acres w/11+ acres in open pasture. House sits far back off road. Great horse property! Exterior features full length front porch, 20x40 barn/shelter & equipment shed, 12x24 storage building 2019, 12x12 gazebo, 27' above ground pool w/800 sq.ft. of decking 2020, exterior wrapped & new vinyl siding 2019, roof replaced 2018 (1/2" plywood installed over entire roof). Interior features wood floors throughout, 10' ceilings on main level, 4 gas-log FP's 2015, opened main level floor plan & added 1/2 bath 2015, remodeled kitchen 2015, 1st floor MBR, HVAC (main) 2015, 3 BR's & hallway upstairs have mini-split units 2015, sunroom, insulation blown in attic 2015, remodeled bathrooms 2015, updated electrical & plumbing 2015, thermal windows. Great central location. 10 minutes to TIEC. Call for details.
Location
State NC
County Rutherford
Interior
Interior Features Kitchen Island, Open Floorplan, Walk-In Closet(s), Window Treatments, Other
Heating Ductless, Heat Pump, Heat Pump, Multizone A/C, Zoned, See Remarks
Flooring Tile, Wood
Fireplaces Type Den, Gas Log, Ventless, Living Room, Master Bedroom, Propane, Other
Fireplace true
Appliance Ceiling Fan(s), Dishwasher, Dryer, Gas Range, Microwave, Propane Cooktop, Refrigerator, Washer
Exterior
Exterior Feature Barn(s), Fence, Gazebo, Hay Shed, Outbuilding(s), Above Ground Pool, Shed(s), Storage, Tractor Shed, Other
Roof Type Shingle,See Remarks
Building
Lot Description Cleared, Orchard(s), Level, Pasture, Paved, Rolling Slope, Wooded, Wooded, See Remarks
Building Description Stone Veneer,Vinyl Siding, 2 Story
Foundation Crawl Space
Sewer Septic Installed
Water Public
Architectural Style Farmhouse
Structure Type Stone Veneer,Vinyl Siding
New Construction false
Schools
Elementary Schools Harris
Middle Schools Chase
High Schools Chase
Others
Acceptable Financing Cash, Conventional, FHA, USDA Loan, VA Loan
Listing Terms Cash, Conventional, FHA, USDA Loan, VA Loan
Special Listing Condition None
Read Less
Want to know what your home might be worth? Contact us for a FREE valuation!

Our team is ready to help you sell your home for the highest possible price ASAP
© 2024 Listings courtesy of Canopy MLS as distributed by MLS GRID. All Rights Reserved.
Bought with Caroline Brown • Renaissance Realty & Estate Sales







