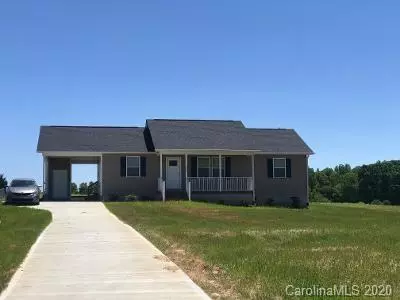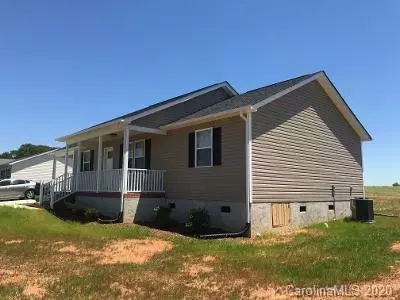$149,500
$149,500
For more information regarding the value of a property, please contact us for a free consultation.
2905 G B Blanton RD Shelby, NC 28152
3 Beds
2 Baths
1,196 SqFt
Key Details
Sold Price $149,500
Property Type Single Family Home
Sub Type Single Family Residence
Listing Status Sold
Purchase Type For Sale
Square Footage 1,196 sqft
Price per Sqft $125
MLS Listing ID 3584481
Sold Date 05/08/20
Style Ranch
Bedrooms 3
Full Baths 2
Construction Status Under Construction
Abv Grd Liv Area 1,196
Year Built 2020
Lot Size 0.505 Acres
Acres 0.505
Lot Dimensions 100X220
Property Description
NOW UNDER CONSTRUCTION 1196 Square Feet To be completed March, 2020. Energy Efficient 3BR / 2 Full Bath w/ Concrete Front Porch W/ Granite Counter Tops, UPGrade Appliance Package and Lighting, Treated Rear Wood Deck, Paved Driveway w/Xtra Pull-OFF. Will be landscaped w/ Shrubs and mulch bed in front of house and concrete sidewalk area.
*LOCATED 43 Minutes WEST of Charlotte, North Carolina, 1 Hour SOUTH of Asheville, North Carolina, 30 Minutes NORTH of Spartanburg, South Carolina.
Location
State NC
County Cleveland
Zoning R
Rooms
Main Level Bedrooms 3
Interior
Interior Features Attic Other, Cable Prewire, Split Bedroom, Walk-In Closet(s)
Heating Central, Heat Pump
Cooling Ceiling Fan(s)
Flooring Carpet, Tile
Fireplace false
Appliance Dishwasher, Electric Oven, Electric Range, Electric Water Heater, Exhaust Fan, Exhaust Hood, Microwave, Oven, Plumbed For Ice Maker, Refrigerator
Exterior
Utilities Available Cable Available, Underground Power Lines
Waterfront Description None
Roof Type Shingle,Wood,Wood
Building
Lot Description Level, Paved
Foundation Other - See Remarks
Builder Name EVANS
Sewer Septic Installed
Water County Water
Architectural Style Ranch
Level or Stories One
Structure Type Vinyl
New Construction true
Construction Status Under Construction
Schools
Elementary Schools Township Three
Middle Schools Crest
High Schools Crest
Others
Acceptable Financing Cash, Conventional, FHA, USDA Loan, VA Loan
Listing Terms Cash, Conventional, FHA, USDA Loan, VA Loan
Special Listing Condition None
Read Less
Want to know what your home might be worth? Contact us for a FREE valuation!

Our team is ready to help you sell your home for the highest possible price ASAP
© 2024 Listings courtesy of Canopy MLS as distributed by MLS GRID. All Rights Reserved.
Bought with Stephanie Williams • RE/MAX Select







