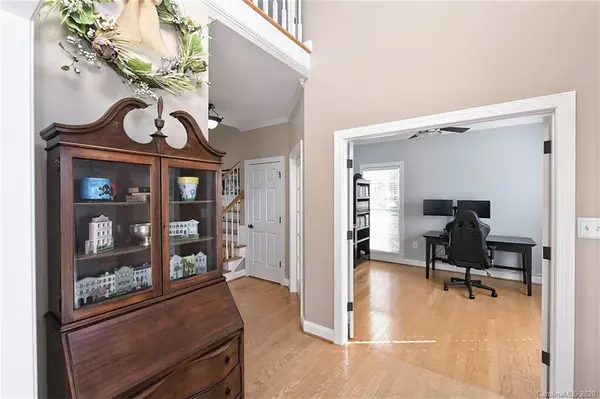$330,000
$339,900
2.9%For more information regarding the value of a property, please contact us for a free consultation.
3024 Monterrey LN Monroe, NC 28110
4 Beds
3 Baths
2,508 SqFt
Key Details
Sold Price $330,000
Property Type Single Family Home
Sub Type Single Family Residence
Listing Status Sold
Purchase Type For Sale
Square Footage 2,508 sqft
Price per Sqft $131
Subdivision Savannah Way
MLS Listing ID 3582732
Sold Date 03/31/20
Style Transitional
Bedrooms 4
Full Baths 2
Half Baths 1
Construction Status Completed
HOA Fees $35/qua
HOA Y/N 1
Abv Grd Liv Area 2,508
Year Built 2001
Lot Size 0.460 Acres
Acres 0.46
Lot Dimensions 21x23x65x93x253x120x61
Property Description
Full brick with master on the main level, located on large cul-de-sac lot! Features include: freshly painted open floor plan, 4 bedrooms, 2. 5 baths, master and office on main level, master bath has dual vanity, garden tub and separate shower, updated kitchen with stainless appliances, two story great room with gas fireplace, hardwoods on most of main level, large bonus room and walk in attic on upper level, secondary bedrooms all have generous closets. Outdoor living area features large patio and private back yard! Refrigerator, washer and dryer are included. HSA home warranty valued at $535.
Location
State NC
County Union
Zoning R
Rooms
Main Level Bedrooms 1
Interior
Interior Features Attic Stairs Pulldown, Attic Walk In, Breakfast Bar, Cable Prewire, Garden Tub, Open Floorplan, Pantry, Tray Ceiling(s), Walk-In Closet(s)
Heating Central, Forced Air, Natural Gas
Cooling Ceiling Fan(s), Zoned
Flooring Carpet, Hardwood, Tile, Vinyl
Fireplaces Type Gas Log, Great Room
Fireplace true
Appliance Convection Oven, Dishwasher, Disposal, Dryer, Electric Oven, Electric Range, Gas Water Heater, Microwave, Plumbed For Ice Maker, Refrigerator, Self Cleaning Oven, Washer
Exterior
Exterior Feature In-Ground Irrigation
Garage Spaces 2.0
Community Features Outdoor Pool, Sidewalks, Street Lights
Utilities Available Cable Available, Gas
Garage true
Building
Lot Description Cul-De-Sac, Level, Private
Foundation Crawl Space
Builder Name Williams
Sewer Public Sewer
Water City
Architectural Style Transitional
Level or Stories Two
Structure Type Brick Full,Vinyl
New Construction false
Construction Status Completed
Schools
Elementary Schools Porter Ridge
Middle Schools Piedmont
High Schools Piedmont
Others
HOA Name CAMS
Acceptable Financing Cash, Conventional, FHA, VA Loan
Listing Terms Cash, Conventional, FHA, VA Loan
Special Listing Condition None
Read Less
Want to know what your home might be worth? Contact us for a FREE valuation!

Our team is ready to help you sell your home for the highest possible price ASAP
© 2024 Listings courtesy of Canopy MLS as distributed by MLS GRID. All Rights Reserved.
Bought with Ginny Brock • Coldwell Banker Residential Brokerage







