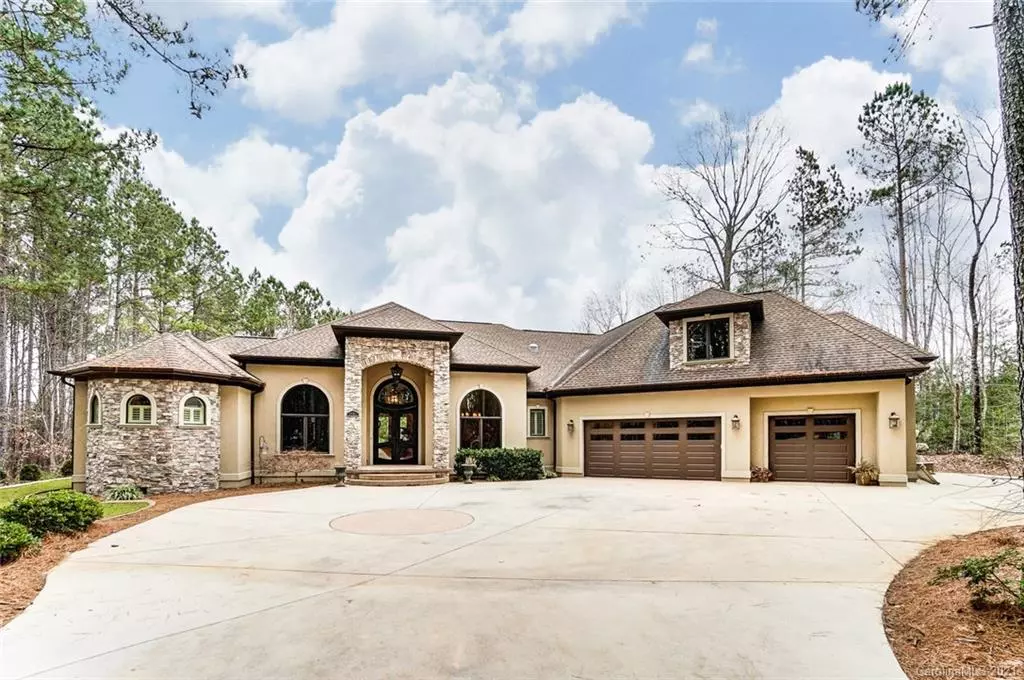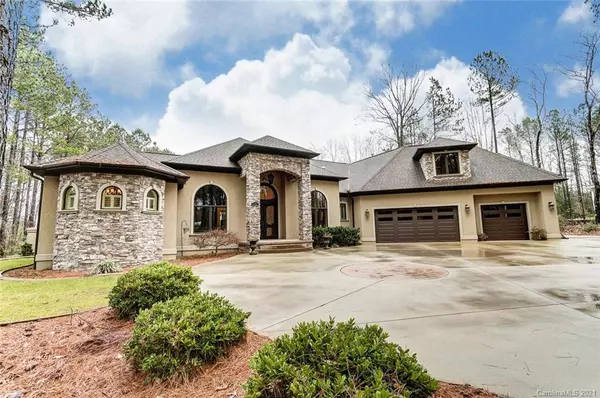$875,000
$875,000
For more information regarding the value of a property, please contact us for a free consultation.
6656 Harbor Oaks DR Denver, NC 28037
3 Beds
4 Baths
4,636 SqFt
Key Details
Sold Price $875,000
Property Type Single Family Home
Sub Type Single Family Residence
Listing Status Sold
Purchase Type For Sale
Square Footage 4,636 sqft
Price per Sqft $188
Subdivision Harbor Oaks
MLS Listing ID 3695914
Sold Date 02/11/21
Bedrooms 3
Full Baths 3
Half Baths 1
HOA Fees $104/ann
HOA Y/N 1
Year Built 2010
Lot Size 1.027 Acres
Acres 1.027
Property Description
Abundantly upgraded, this beautiful custom built home welcomes you to luxury from the moment you enter the custom made wrought iron doors. 4600+ square feet of gorgeously appointed home awaits its new owner. A masterfully crafted chef's kitchen includes a Wolf gas range/stove and hood, a cabinet faced Subzero refrigerator, wine cooler, ice machine and double wall ovens. Whether you are cooking or having caterers in there is plentiful space to create a culinary masterpiece. Lovely wide plank Appalachian Distressed Red Oak flooring is found throughout the home. The Master suite is a marvel with its own fireplace that boast a marble seat surround, a private exit to the heated salt water pool, a wonder of a master bath that frames a carved granite bathtub and a large walk in shower. The oversized guest bedrooms share a large Jack & Jill bath on the other side of the home. An expansive bonus room, large room with a walk in closet and full bath can be found above the 3 car garage.
Location
State NC
County Lincoln
Body of Water Lake Norman
Interior
Interior Features Attic Walk In, Built Ins, Kitchen Island, Open Floorplan, Pantry, Skylight(s), Vaulted Ceiling, Walk-In Closet(s), Walk-In Pantry
Heating Heat Pump, Heat Pump
Flooring Tile, Wood
Fireplaces Type Gas Log, Great Room, Master Bedroom, Propane, Wood Burning
Fireplace true
Appliance Bar Fridge, Ceiling Fan(s), Central Vacuum, Convection Oven, Gas Cooktop, Dishwasher, Disposal, Double Oven, Electric Oven, Electric Dryer Hookup, Exhaust Fan, Exhaust Hood, Gas Oven, Gas Range, Plumbed For Ice Maker, Microwave, Oven, Propane Cooktop, Refrigerator, Security System, Self Cleaning Oven, Surround Sound, Wall Oven, Wine Refrigerator
Exterior
Exterior Feature Fence, In-Ground Irrigation, Outbuilding(s), In Ground Pool, Satellite Internet Available, Underground Power Lines, Wired Internet Available, Other
Community Features Gated
Waterfront Description None
Roof Type Shingle
Building
Lot Description Level, Water View, Winter View
Building Description Stucco,Stone, 1.5 Story
Foundation Crawl Space
Sewer Septic Installed
Water County Water
Structure Type Stucco,Stone
New Construction false
Schools
Elementary Schools Rock Springs
Middle Schools North Lincoln
High Schools North Lincoln
Others
HOA Name Harbor Oaks HOA
Acceptable Financing Cash, Conventional, VA Loan
Listing Terms Cash, Conventional, VA Loan
Special Listing Condition None
Read Less
Want to know what your home might be worth? Contact us for a FREE valuation!

Our team is ready to help you sell your home for the highest possible price ASAP
© 2024 Listings courtesy of Canopy MLS as distributed by MLS GRID. All Rights Reserved.
Bought with Jordan Cook • Allen Tate Huntersville







