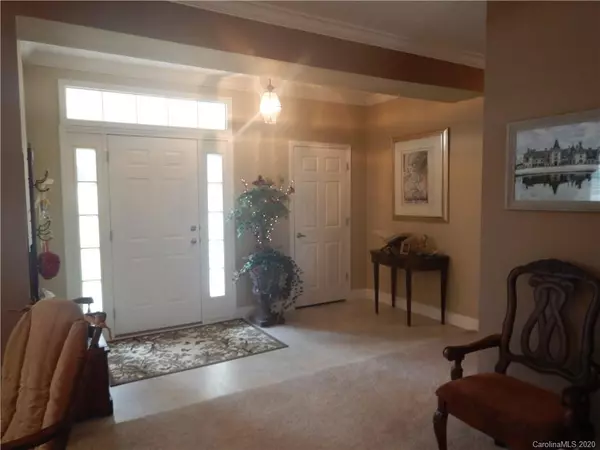$220,000
$215,000
2.3%For more information regarding the value of a property, please contact us for a free consultation.
124 Eve CT Forest City, NC 28043
3 Beds
2 Baths
1,901 SqFt
Key Details
Sold Price $220,000
Property Type Single Family Home
Sub Type Single Family Residence
Listing Status Sold
Purchase Type For Sale
Square Footage 1,901 sqft
Price per Sqft $115
MLS Listing ID 3603449
Sold Date 05/04/20
Style Ranch
Bedrooms 3
Full Baths 2
Year Built 2010
Lot Size 3.050 Acres
Acres 3.05
Lot Dimensions 132858
Property Description
Immaculate, one level living, ranch style home on 3.05 acres. 2 car garage/ workshop attached to home by covered porch breezeway. Open concept living room, dining room kitchen and breakfast area. Mud room area w/ separate laundry room. Split bedroom plan w/ large master bedroom, master bath has separate shower/garden tub and dual sinks. All bedrooms have walk in closets. Beautifully manicured yard w/ irrigation system around immediate perimeter of house, and gorgeous rock waterfall. Outbuilding for extra storage. Centrally located to Spartanburg, Asheville and Shelby! A must see!
Location
State NC
County Rutherford
Interior
Interior Features Attic Other, Garage Shop, Garden Tub, Kitchen Island, Split Bedroom, Tray Ceiling, Walk-In Closet(s)
Heating Heat Pump, Heat Pump
Flooring Carpet, Laminate, Vinyl
Fireplaces Type Gas Log, Living Room, Propane, Wood Burning
Fireplace true
Appliance Ceiling Fan(s), Dryer, Dishwasher, Electric Dryer Hookup, Electric Range, Microwave, Refrigerator, Washer, Propane Cooktop, Electric Oven
Exterior
Exterior Feature In-Ground Irrigation
Roof Type Composition
Building
Lot Description Level, Open Lot
Building Description Vinyl Siding, 1 Story
Foundation Crawl Space
Sewer Septic Installed
Water Public, Well
Architectural Style Ranch
Structure Type Vinyl Siding
New Construction false
Schools
Elementary Schools Unspecified
Middle Schools Chase
High Schools Chase
Others
Acceptable Financing Conventional
Listing Terms Conventional
Special Listing Condition None
Read Less
Want to know what your home might be worth? Contact us for a FREE valuation!

Our team is ready to help you sell your home for the highest possible price ASAP
© 2024 Listings courtesy of Canopy MLS as distributed by MLS GRID. All Rights Reserved.
Bought with Susan Hooper • Beverly-Hanks - Waynesville







