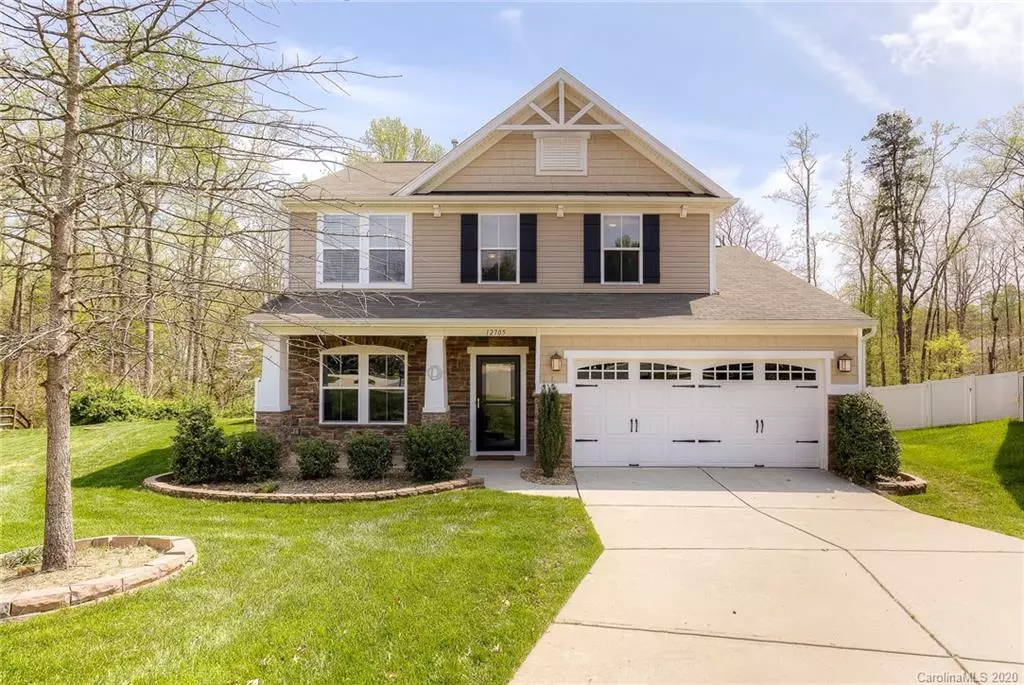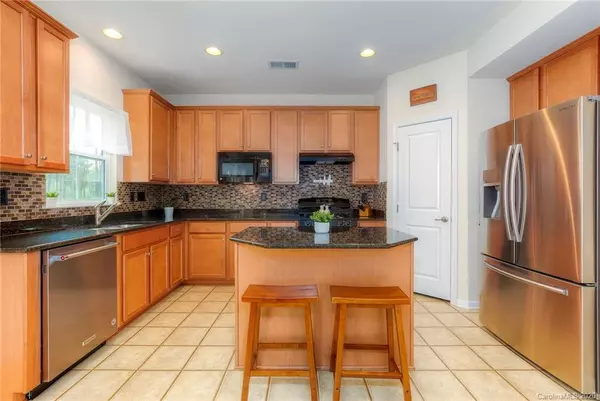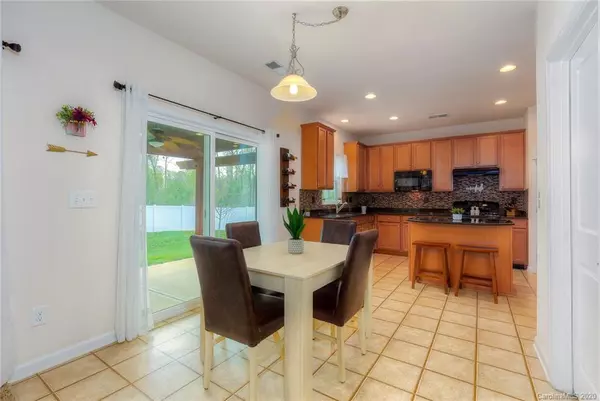$272,500
$267,500
1.9%For more information regarding the value of a property, please contact us for a free consultation.
12705 Brady DR Charlotte, NC 28269
3 Beds
3 Baths
1,952 SqFt
Key Details
Sold Price $272,500
Property Type Single Family Home
Sub Type Single Family Residence
Listing Status Sold
Purchase Type For Sale
Square Footage 1,952 sqft
Price per Sqft $139
Subdivision Hampton Place
MLS Listing ID 3606421
Sold Date 05/14/20
Style Transitional
Bedrooms 3
Full Baths 2
Half Baths 1
HOA Fees $40/qua
HOA Y/N 1
Year Built 2012
Lot Size 0.270 Acres
Acres 0.27
Lot Dimensions 27x154x134x156
Property Description
Multiple Offers Received. Beautiful cul-de-sac home in Hampton Place with large, private yard! Functional open layout downstairs, featuring an island kitchen and two car garage. Enjoy your oversized Master Suite on the back of the home as well as two spacious bedrooms and flexible loft space to fit all your needs! Central vacuum system throughout with automatic dustpan in Kitchen. You'll love summer nights under your pergola with a beautiful tree-lined view! Storage shed in backyard. Community features large pool (the sellers favorite summer spot), tennis courts & playground. You'll love the neighborhood - nice wide streets and sidewalks throughout, PLUS access to Clarks Creek Greenway in the next cul-de-sac over! Great shopping and restaurants nearby and well rated schools. Mallard Creek area is highly sought after, don't miss your chance! Easy access to I-485, I-85, I-77, Harris Blvd & a quick drive to Uptown Charlotte. Welcome Home!
Location
State NC
County Mecklenburg
Interior
Interior Features Attic Stairs Pulldown, Cable Available, Garden Tub, Kitchen Island, Open Floorplan, Walk-In Closet(s), Walk-In Pantry, Window Treatments
Heating Central, Gas Hot Air Furnace, Gas Water Heater, Multizone A/C, Zoned
Flooring Carpet, Linoleum
Fireplace false
Appliance Cable Prewire, Ceiling Fan(s), Central Vacuum, CO Detector, Dishwasher, Disposal, Gas Oven, Gas Range, Microwave
Exterior
Exterior Feature Fence, Shed(s)
Community Features Outdoor Pool, Playground, Sidewalks, Street Lights, Tennis Court(s), Walking Trails
Roof Type Composition
Building
Lot Description Cul-De-Sac, Level, Private, Wooded
Building Description Stone,Vinyl Siding, 2 Story
Foundation Slab
Sewer Public Sewer
Water Public
Architectural Style Transitional
Structure Type Stone,Vinyl Siding
New Construction false
Schools
Elementary Schools Croft Community
Middle Schools Ridge Road
High Schools Mallard Creek
Others
HOA Name Cedar Manangement Group
Acceptable Financing Cash, Conventional, FHA, VA Loan
Listing Terms Cash, Conventional, FHA, VA Loan
Special Listing Condition None
Read Less
Want to know what your home might be worth? Contact us for a FREE valuation!

Our team is ready to help you sell your home for the highest possible price ASAP
© 2024 Listings courtesy of Canopy MLS as distributed by MLS GRID. All Rights Reserved.
Bought with Jessica Grace Booker • EXP REALTY LLC







