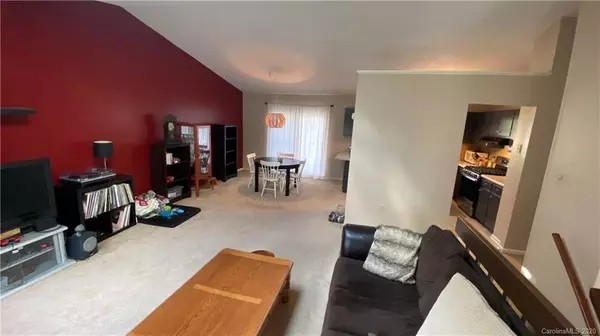$280,000
$280,000
For more information regarding the value of a property, please contact us for a free consultation.
13 Crestbrook DR Arden, NC 28704
3 Beds
3 Baths
1,743 SqFt
Key Details
Sold Price $280,000
Property Type Single Family Home
Sub Type Single Family Residence
Listing Status Sold
Purchase Type For Sale
Square Footage 1,743 sqft
Price per Sqft $160
Subdivision St Andrews
MLS Listing ID 3610403
Sold Date 06/01/20
Style Traditional
Bedrooms 3
Full Baths 3
HOA Fees $2/ann
HOA Y/N 1
Year Built 1975
Lot Size 0.420 Acres
Acres 0.42
Property Description
HAPPY HOME ready for you to make your own! Sellers have loved living in this delightful cul-de-sac home with space for everyone! New gas range (2020) + gas heat + gas hot water and gas dryer too! Come upstairs to the open Great room with skylight, dining area and kitchen with 3 spacious bedrooms & 2 baths. Great deck out back with multiple levels. Carpets have been professionally cleaned plus sellers are offering $5000 flooring allowance. Enjoy the cozy downstairs family room with epoxy painted concrete floors & fireplace (not currently connected to gas line) perfect for rec room, play room or hobbies plus full bath. Cool laundry chute in hall bath drops dirty clothes right to the laundry! Come check out this lovely South Asheville community minutes to shopping, airport and downtown! Large open yard, perfect for gardening and outbuilding for lawn tools included. Video tour included in MLS, available for personal showings May 1, 2020.
Location
State NC
County Buncombe
Interior
Interior Features Attic Fan, Cable Available, Laundry Chute, Open Floorplan, Skylight(s), Vaulted Ceiling
Heating Central, Gas Hot Air Furnace, Heat Pump, Natural Gas
Flooring Carpet, Concrete, Vinyl
Fireplaces Type Family Room, Other
Fireplace true
Appliance Ceiling Fan(s), Dishwasher, Dryer, Gas Dryer Hookup, Gas Oven, Gas Range, Natural Gas, Refrigerator, Washer
Exterior
Exterior Feature Outbuilding(s)
Waterfront Description None
Roof Type Shingle
Building
Lot Description Cul-De-Sac, Level, Sloped, Wooded
Building Description Stone,Wood Siding, Split Level
Foundation Basement Inside Entrance, Basement Outside Entrance, Basement Partially Finished, Block
Sewer Septic Installed
Water Public
Architectural Style Traditional
Structure Type Stone,Wood Siding
New Construction false
Schools
Elementary Schools Glen Arden/Koontz
Middle Schools Cane Creek
High Schools T.C. Roberson
Others
Acceptable Financing Cash, Conventional, FHA, VA Loan
Listing Terms Cash, Conventional, FHA, VA Loan
Special Listing Condition None
Read Less
Want to know what your home might be worth? Contact us for a FREE valuation!

Our team is ready to help you sell your home for the highest possible price ASAP
© 2025 Listings courtesy of Canopy MLS as distributed by MLS GRID. All Rights Reserved.
Bought with Alice Miller • Beverly-Hanks, Executive Park






