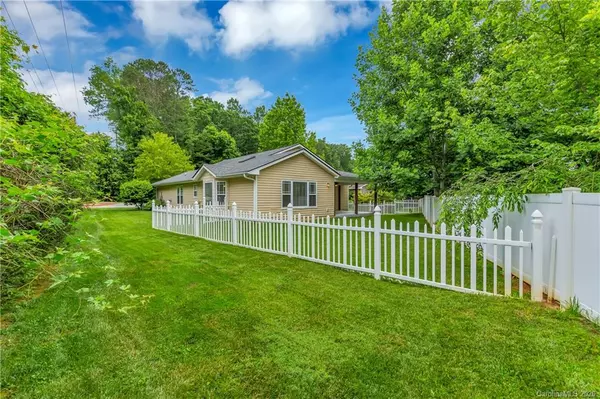$305,000
$309,000
1.3%For more information regarding the value of a property, please contact us for a free consultation.
3 Sunview CIR Arden, NC 28704
3 Beds
2 Baths
1,702 SqFt
Key Details
Sold Price $305,000
Property Type Single Family Home
Sub Type Single Family Residence
Listing Status Sold
Purchase Type For Sale
Square Footage 1,702 sqft
Price per Sqft $179
Subdivision Baldwin Cove
MLS Listing ID 3612439
Sold Date 08/06/20
Style Arts and Crafts
Bedrooms 3
Full Baths 2
HOA Fees $14/ann
HOA Y/N 1
Year Built 2003
Lot Size 0.300 Acres
Acres 0.3
Property Description
This Arts and Crafts home is perfectly positioned within a quiet, friendly and convenient neighborhood and guarantees a laid-back lifestyle. The open-plan layout is spacious and inviting with a tall pitched ceiling, skylights and an abundance of oversized windows drawing soft natural light into the home.
From the kitchen, you can overlook the lounge and dining space complete with a fireplace and ceiling fan for added comfort. A glass sliding door connects to the covered patio overlooking the fully fenced backyard and for convenience, the single-level layout is wheelchair accessible.
There are three bedrooms including the huge master while two well-appointed bathrooms service the home.
This walkable neighborhood is close to everything you could ever need including a range of amenities, shopping and the Asheville Regional Airport. The I-26 and I-40 are also within easy reach and you're just a 20-minute drive from the center of Asheville, perfect for those who commute.
Location
State NC
County Buncombe
Interior
Interior Features Pantry, Skylight(s), Vaulted Ceiling
Heating Central, Gas Hot Air Furnace
Flooring Carpet, Linoleum
Fireplaces Type Living Room
Fireplace true
Appliance Dryer, Microwave, Natural Gas, Refrigerator, Washer
Exterior
Exterior Feature Fence
Community Features Street Lights
Building
Lot Description Level
Building Description Stone,Other, 1 Story
Foundation Slab
Sewer Public Sewer
Water Public
Architectural Style Arts and Crafts
Structure Type Stone,Other
New Construction false
Schools
Elementary Schools Estes/Koontz
Middle Schools Valley Springs
High Schools T.C. Roberson
Others
Acceptable Financing Cash, Conventional
Listing Terms Cash, Conventional
Special Listing Condition None
Read Less
Want to know what your home might be worth? Contact us for a FREE valuation!

Our team is ready to help you sell your home for the highest possible price ASAP
© 2025 Listings courtesy of Canopy MLS as distributed by MLS GRID. All Rights Reserved.
Bought with Stoner Giltz • Tessier Associates






