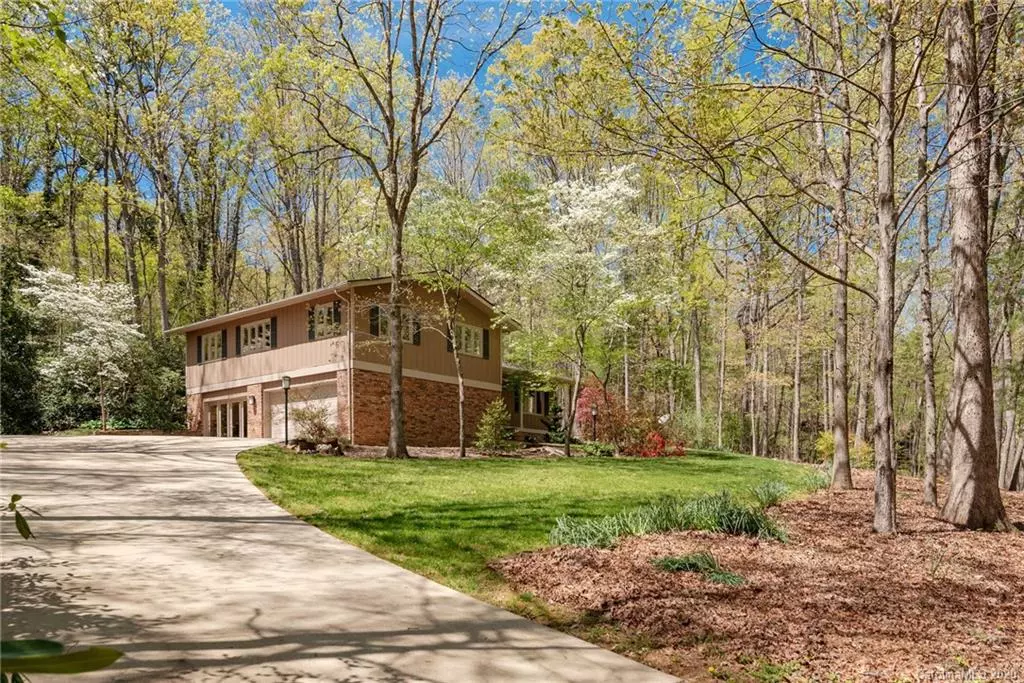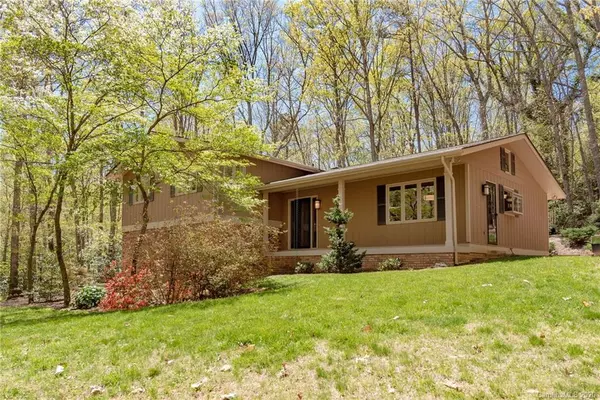$412,500
$414,000
0.4%For more information regarding the value of a property, please contact us for a free consultation.
14 Woodmere DR Arden, NC 28704
4 Beds
3 Baths
2,286 SqFt
Key Details
Sold Price $412,500
Property Type Single Family Home
Sub Type Single Family Residence
Listing Status Sold
Purchase Type For Sale
Square Footage 2,286 sqft
Price per Sqft $180
Subdivision Glen Arden Estates
MLS Listing ID 3615561
Sold Date 06/19/20
Style Traditional
Bedrooms 4
Full Baths 2
Half Baths 1
HOA Fees $4/ann
HOA Y/N 1
Year Built 1974
Lot Size 1.030 Acres
Acres 1.03
Lot Dimensions 200x225
Property Description
Your first chance in 30 years to own this truly immaculate, meticulously maintained, decorator-owned home! Sits comfortably and privately on a 1.03 acre, beautifully wooded lot that is lovingly landscaped with loads of hardwoods and dogwoods. It is a peaceful respite, yet only 5 minutes from all you need for daily life. Yes, it is all fully updated with hardwood floors, stained wood cabinets, granite counters and updated tile in the kitchen and baths, stainless appliances, double paned windows and sliding glass door, newer garage door with opener and concrete drive. Very spacious living floorplan. Huge lower level den/family room has a big, masonry fireplace for good, old-fashioned fires. Laundry moved to the master closet for super convenience (but old hook ups still in the garage). Yes, this is the one you want on your short list; after you see it, you will make it yours!
Location
State NC
County Buncombe
Interior
Interior Features Built Ins, Cable Available, Walk-In Closet(s), Window Treatments
Heating Central, Heat Pump, Heat Pump, Humidifier
Flooring Tile, Wood
Fireplaces Type Den, Family Room
Fireplace true
Appliance Ceiling Fan(s), Dishwasher, Disposal, Electric Oven, Electric Range, Exhaust Fan, Plumbed For Ice Maker, Microwave, Oven, Refrigerator, Self Cleaning Oven
Exterior
Community Features None
Roof Type Shingle,Composition
Building
Lot Description Sloped, Wooded, Wooded
Building Description Brick Partial,Hardboard Siding, 1.5 Story/Basement
Foundation Crawl Space, Slab
Sewer Septic Installed
Water Public
Architectural Style Traditional
Structure Type Brick Partial,Hardboard Siding
New Construction false
Schools
Elementary Schools Glen Arden/Koontz
Middle Schools Cane Creek
High Schools T.C. Roberson
Others
HOA Name Lisa Casperson
Acceptable Financing Cash, Conventional
Listing Terms Cash, Conventional
Special Listing Condition None
Read Less
Want to know what your home might be worth? Contact us for a FREE valuation!

Our team is ready to help you sell your home for the highest possible price ASAP
© 2024 Listings courtesy of Canopy MLS as distributed by MLS GRID. All Rights Reserved.
Bought with Jonathan Roberts • Keller Williams Professionals







