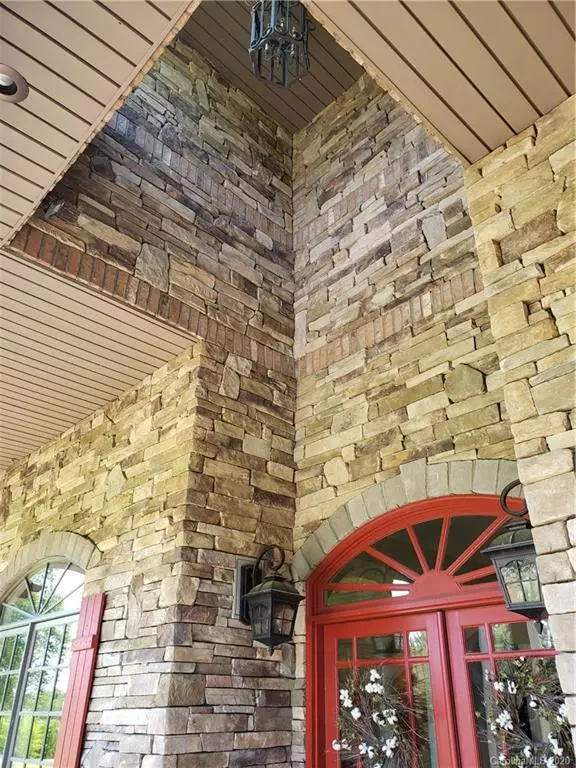$438,000
$438,000
For more information regarding the value of a property, please contact us for a free consultation.
2123 Manley Bridges RD Shelby, NC 28152
3 Beds
3 Baths
2,611 SqFt
Key Details
Sold Price $438,000
Property Type Single Family Home
Sub Type Single Family Residence
Listing Status Sold
Purchase Type For Sale
Square Footage 2,611 sqft
Price per Sqft $167
MLS Listing ID 3619263
Sold Date 06/19/20
Bedrooms 3
Full Baths 3
Year Built 2007
Lot Size 2.500 Acres
Acres 2.5
Property Description
This custom built home sits on approx. 2.5 acres and loaded with top notch detail and uniqueness. Features include a cultured stone front porch with beautiful double door entry. The dining room has tray ceilings, large columns, and archways. The living room has coffered ceilings, gas fireplace, and 3 sets of double doors that lead out to back porch. The kitchen is equipped with solid wood cabinets, granite counter tops, Jenn-Air 6 burner cooktop and electric skillet, built in microwave and convection oven. Master has private access to back porch and the master bathroom includes a large walk in tiled shower and jetted bathtub. There are two additional bedrooms with 2 full baths and a large office that could easily be a 4th bedroom w/ no closet. The back porch is paved with flagstone, a large entertainment area with built in grill, wood- fired pizza oven, and gas cooktop. Take a short stroll through a paved trail and you will find a 30' x 55', 3 bay metal workshop garage w/ 16' lean to.
Location
State NC
County Cleveland
Interior
Heating Heat Pump, Heat Pump
Flooring Wood
Fireplaces Type Gas Log, Living Room
Appliance Ceiling Fan(s), Convection Oven, Gas Cooktop
Exterior
Exterior Feature Outdoor Fireplace, Outdoor Kitchen, Workshop
Building
Building Description Brick Partial,Stone Veneer, 1 Story
Foundation Crawl Space
Sewer Septic Installed
Water County Water
Structure Type Brick Partial,Stone Veneer
New Construction false
Schools
Elementary Schools Springmore
Middle Schools Crest
High Schools Crest
Others
Acceptable Financing Conventional
Listing Terms Conventional
Special Listing Condition None
Read Less
Want to know what your home might be worth? Contact us for a FREE valuation!

Our team is ready to help you sell your home for the highest possible price ASAP
© 2024 Listings courtesy of Canopy MLS as distributed by MLS GRID. All Rights Reserved.
Bought with Tracy Whisnant • RE/MAX Select







