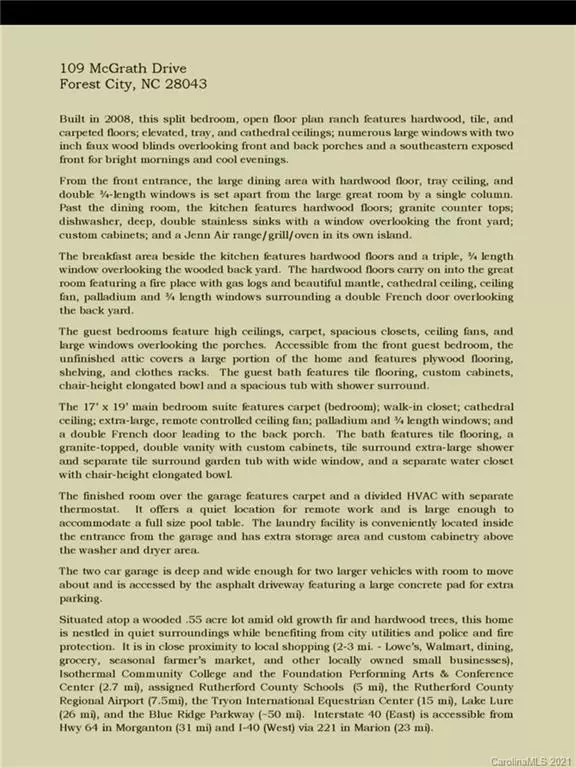$265,000
$285,000
7.0%For more information regarding the value of a property, please contact us for a free consultation.
109 Mcgrath CT Forest City, NC 28043
3 Beds
2 Baths
2,110 SqFt
Key Details
Sold Price $265,000
Property Type Single Family Home
Sub Type Single Family Residence
Listing Status Sold
Purchase Type For Sale
Square Footage 2,110 sqft
Price per Sqft $125
Subdivision Aberdeen
MLS Listing ID 3695776
Sold Date 04/14/21
Style Ranch
Bedrooms 3
Full Baths 2
Year Built 2008
Lot Size 0.550 Acres
Acres 0.55
Lot Dimensions 19.68x24.06x20x50x143.85x155.15x143.59x85.54
Property Description
08 split bedroom, open plan ranch w/hwood/tile/carpet; elevated/ tray/cathedral ceilings; ¾ windows w/2 in blinds; front/back porch. SE exposed warm mornings/ cool evenings. Large dining area w/hwoods, tray ceil, 2x ¾-lngth windows. Kitchen w/hwoods granite countertops; stainless sink, window, custom cabinets; Jenn Air in island. Bfk, great room w/hwoods, 5x ¾ and palladium windows, fireplace w/gas logs, cathedral ceiling w/fan & dbl French doors. Guest rooms w/high ceilings, carpet, lg closets, fans, & lg windows. Unfin, floored attic w/shelves & clothes racks. Guest bath w/tile, cust cabinets, tub with shower surround. The 17' x 19' main bedroom w/carpet, walk-in closet; cathdrl ceil w/fan; palladium & ¾ windows; dbl French door. Bath w/tile, granite dbl vanity w/cust cabinets, tile surround XL shower & sep tile surround garden tub, sep water closet. FROG w/carpet, sep HVAC w/t-stat. Laundry w/tile, storage & cust cabinetry.
2 bay garage. Asphalt drive & concrete pad.
Location
State NC
County Rutherford
Interior
Interior Features Attic Stairs Pulldown, Open Floorplan
Heating Central, Heat Pump, Heat Pump
Flooring Carpet, Tile, Wood
Fireplaces Type Family Room, Gas Log
Appliance Cable Prewire, Ceiling Fan(s), CO Detector, Electric Cooktop, Dishwasher, Disposal, Down Draft, Electric Oven
Exterior
Roof Type Composition
Building
Lot Description Cul-De-Sac, Paved, Sloped, Wooded
Building Description Fiber Cement,Stucco,Vinyl Siding, 1 Story/F.R.O.G.
Foundation Block, Brick/Mortar, Crawl Space
Sewer Septic Installed
Water Public
Architectural Style Ranch
Structure Type Fiber Cement,Stucco,Vinyl Siding
New Construction false
Schools
Elementary Schools Forest City-Dunbar
Middle Schools East Rutherford
High Schools East Rutherford
Others
Acceptable Financing Cash, Conventional, FHA, USDA Loan, VA Loan
Listing Terms Cash, Conventional, FHA, USDA Loan, VA Loan
Special Listing Condition None
Read Less
Want to know what your home might be worth? Contact us for a FREE valuation!

Our team is ready to help you sell your home for the highest possible price ASAP
© 2025 Listings courtesy of Canopy MLS as distributed by MLS GRID. All Rights Reserved.
Bought with Azeem Hassan • Mark Spain Real Estate






