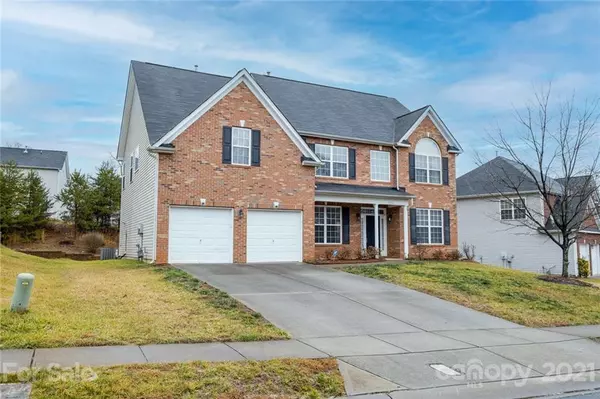$365,500
$365,500
For more information regarding the value of a property, please contact us for a free consultation.
8506 Delamere LN Charlotte, NC 28269
4 Beds
3 Baths
2,982 SqFt
Key Details
Sold Price $365,500
Property Type Single Family Home
Sub Type Single Family Residence
Listing Status Sold
Purchase Type For Sale
Square Footage 2,982 sqft
Price per Sqft $122
Subdivision Hampton Place
MLS Listing ID 3703258
Sold Date 04/16/21
Style Traditional
Bedrooms 4
Full Baths 3
HOA Fees $40/qua
HOA Y/N 1
Year Built 2007
Lot Size 9,147 Sqft
Acres 0.21
Lot Dimensions 84x127x41x21x125
Property Description
Let this gorgeous, open floor plan welcome you home! As you enter, you are are greeted with large formal dining and living rooms. There is a spacious guest bedroom and full bathroom. The sunken 2 story great room that transitions into the beautiful, updated kitchen is perfect for entertaining. Upstairs boasts a loft, two additional guest rooms and full bathroom. You will be wowed with the Owner's Retreat complete with sitting area, fabulous updated bathroom with separate tiled, walk-in shower. Outside you will find a huge, level back yard with endless possibilities. Enjoy the community amenities of Hampton Place with a pool, playground and tennis courts. This wonderful community is nestled conveniently to I-485, I-85 and I-77. Welcome Home!
Location
State NC
County Mecklenburg
Interior
Interior Features Attic Stairs Pulldown, Kitchen Island, Open Floorplan, Pantry, Vaulted Ceiling, Walk-In Closet(s)
Heating Multizone A/C, Zoned, Natural Gas
Flooring Carpet, Tile
Fireplaces Type Great Room
Fireplace true
Appliance Cable Prewire, Ceiling Fan(s), Electric Cooktop, Dishwasher, Disposal, Electric Oven, Gas Dryer Hookup, Plumbed For Ice Maker, Microwave, Network Ready, Security System
Exterior
Community Features Outdoor Pool, Playground, Tennis Court(s)
Roof Type Composition
Building
Lot Description Level
Building Description Brick Partial,Vinyl Siding, 2 Story
Foundation Slab
Sewer Public Sewer
Water Public
Architectural Style Traditional
Structure Type Brick Partial,Vinyl Siding
New Construction false
Schools
Elementary Schools Unspecified
Middle Schools Unspecified
High Schools Unspecified
Others
HOA Name Cedar Management
Acceptable Financing Cash, Conventional, FHA, VA Loan
Listing Terms Cash, Conventional, FHA, VA Loan
Special Listing Condition None
Read Less
Want to know what your home might be worth? Contact us for a FREE valuation!

Our team is ready to help you sell your home for the highest possible price ASAP
© 2024 Listings courtesy of Canopy MLS as distributed by MLS GRID. All Rights Reserved.
Bought with Caroline Price • Keller Williams Select







