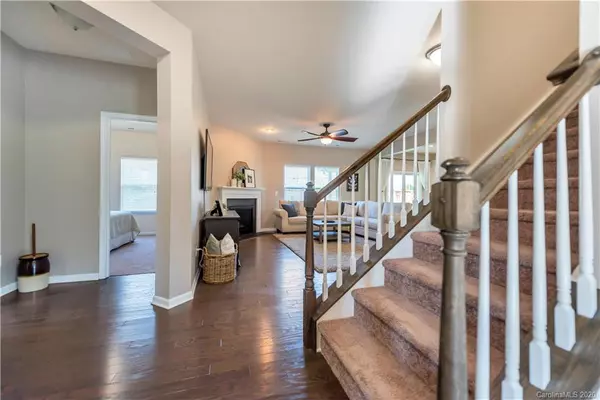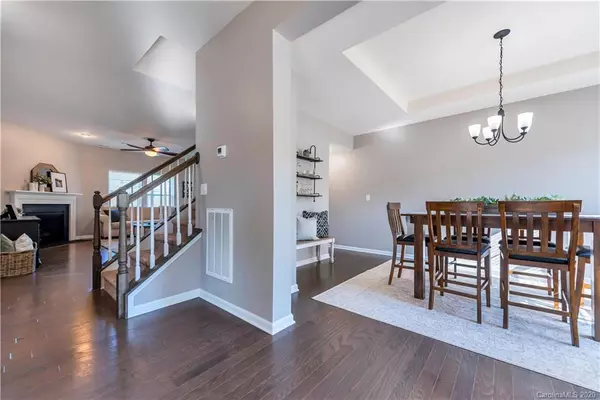$369,900
$369,900
For more information regarding the value of a property, please contact us for a free consultation.
2203 Holden AVE SW Concord, NC 28025
5 Beds
3 Baths
3,261 SqFt
Key Details
Sold Price $369,900
Property Type Single Family Home
Sub Type Single Family Residence
Listing Status Sold
Purchase Type For Sale
Square Footage 3,261 sqft
Price per Sqft $113
Subdivision The Mills At Rocky River
MLS Listing ID 3622899
Sold Date 07/17/20
Bedrooms 5
Full Baths 3
HOA Fees $66/ann
HOA Y/N 1
Year Built 2017
Lot Size 0.310 Acres
Acres 0.31
Property Description
This turnkey home will leave you in an awe with all the neutral touches and luxury upgrades. The dining room has gorgeous tray ceilings and plenty of space for your guests and family. Across from the dining area is a perfect spot for a home office, play area, or a reading nook! The kitchen has the ideal look and feel with tall white cabinetry, granite counter tops, white subway tile backslash, an island that offers bar stool seating, a pantry, and an eat-in-kitchen area. Kitchen opens to the family room that is ideal for gatherings...especially with the gas fireplace and custom mantel! And yes-there is a bedroom on the main level. All in all, this is the open floor plan you have been wanting and waiting for. Upstairs offers a bonus room and the additional 4 bedrooms. The owner's suite has those fantastic trey ceilings and the ideal size for any furniture that you have. Owner's bath has gorgeous tile flooring, double vanity sinks, garden tub, walk-in- shower, and walk-in closet.
Location
State NC
County Cabarrus
Interior
Heating Central, Gas Hot Air Furnace
Fireplaces Type Great Room
Fireplace true
Appliance Other
Building
Building Description Brick Partial,Stone Veneer,Vinyl Siding, 2 Story
Foundation Slab
Sewer Public Sewer
Water Public
Structure Type Brick Partial,Stone Veneer,Vinyl Siding
New Construction false
Schools
Elementary Schools Patriots
Middle Schools C.C. Griffin
High Schools Central Cabarrus
Others
HOA Name Hawthorne Management
Acceptable Financing Cash, Conventional, FHA, VA Loan
Listing Terms Cash, Conventional, FHA, VA Loan
Special Listing Condition None
Read Less
Want to know what your home might be worth? Contact us for a FREE valuation!

Our team is ready to help you sell your home for the highest possible price ASAP
© 2025 Listings courtesy of Canopy MLS as distributed by MLS GRID. All Rights Reserved.
Bought with Sheena Minard • The Minard Group LLC






