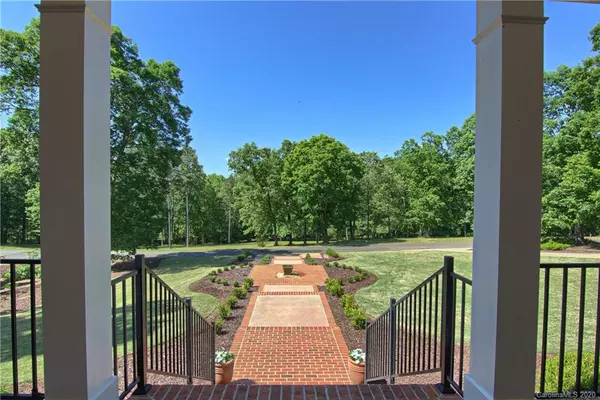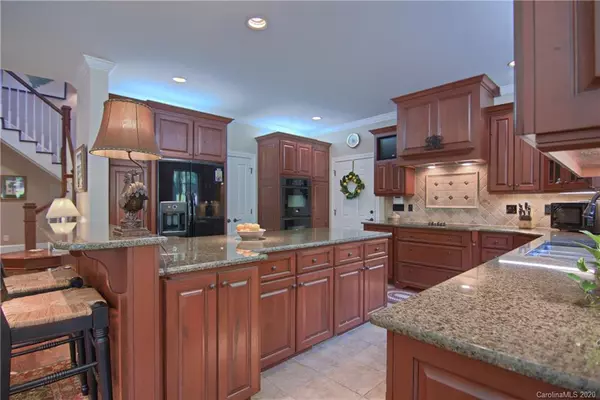$595,000
$600,000
0.8%For more information regarding the value of a property, please contact us for a free consultation.
295 Fairway DR Forest City, NC 28043
4 Beds
5 Baths
5,223 SqFt
Key Details
Sold Price $595,000
Property Type Single Family Home
Sub Type Single Family Residence
Listing Status Sold
Purchase Type For Sale
Square Footage 5,223 sqft
Price per Sqft $113
MLS Listing ID 3622609
Sold Date 03/11/21
Bedrooms 4
Full Baths 4
Half Baths 1
Abv Grd Liv Area 5,223
Year Built 2008
Lot Size 1.010 Acres
Acres 1.01
Property Description
Come home to Forest City! Priced below tax value, this meticulously-maintained, one-owner brick home is steps away from the golf course and convenient to Greenville, Spartanburg, Hendersonville, Charlotte, Asheville and the Tyron International Equestrian Center. The beautiful kitchen is a chef's delight with plenty of room to entertain guests and friends. Walk-in pantry located just off garage for ease of access. Master bedroom on main level with luxurious Master bathroom with garden tub and walk-in closets. Formal dining room, living room with a regal fireplace, parlor/sitting room, and small office space are all also on the main level. Upstairs houses additional bedrooms and a study/office that will make working at home a pleasure. 3-car garage for all your toys and tinkering. Walk through the home and see the surrounding areas by copying and pasting the following link: https://youtu.be/XFn2QHS1Zf0 Come home to 295 Fairway Drive!
Location
State NC
County Rutherford
Zoning RES
Rooms
Main Level Bedrooms 1
Interior
Interior Features Kitchen Island, Pantry, Split Bedroom, Tray Ceiling(s), Walk-In Closet(s), Walk-In Pantry, Whirlpool
Heating Heat Pump
Cooling Ceiling Fan(s), Heat Pump
Flooring Carpet, Tile, Wood
Fireplaces Type Living Room
Fireplace true
Appliance Dishwasher, Disposal, Double Oven, Electric Cooktop, Electric Oven, Electric Water Heater, Plumbed For Ice Maker, Refrigerator
Exterior
Garage Spaces 3.0
Community Features Golf
Waterfront Description None
Roof Type Shingle
Garage true
Building
Lot Description Cleared, Level, On Golf Course, Private, Wooded, Wooded
Foundation Crawl Space
Sewer Septic Installed
Water City
Level or Stories Two
Structure Type Brick Full
New Construction false
Schools
Elementary Schools Unspecified
Middle Schools Unspecified
High Schools Unspecified
Others
Restrictions No Restrictions
Acceptable Financing Cash, Conventional
Listing Terms Cash, Conventional
Special Listing Condition None
Read Less
Want to know what your home might be worth? Contact us for a FREE valuation!

Our team is ready to help you sell your home for the highest possible price ASAP
© 2024 Listings courtesy of Canopy MLS as distributed by MLS GRID. All Rights Reserved.
Bought with Everett Taylor • Bryan Realtors







