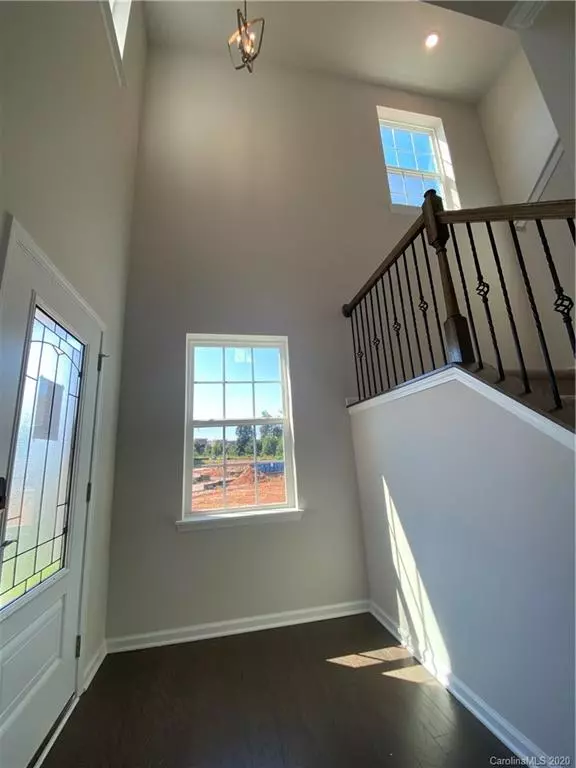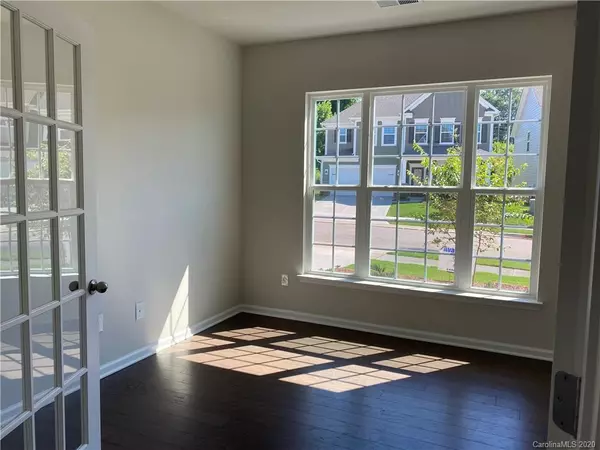$299,999
$299,999
For more information regarding the value of a property, please contact us for a free consultation.
146 West Morehouse AVE #30 Mooresville, NC 28117
3 Beds
3 Baths
2,059 SqFt
Key Details
Sold Price $299,999
Property Type Single Family Home
Sub Type Single Family Residence
Listing Status Sold
Purchase Type For Sale
Square Footage 2,059 sqft
Price per Sqft $145
Subdivision Byers Creek
MLS Listing ID 3623117
Sold Date 09/25/20
Style Traditional
Bedrooms 3
Full Baths 2
Half Baths 1
HOA Fees $54/ann
HOA Y/N 1
Year Built 2020
Lot Size 6,534 Sqft
Acres 0.15
Lot Dimensions 84.06 x 144.37 x 7.76 x 145.06
Property Description
This Elisha home features a nice two story foyer space with iron spindles on the stairs. On the main level there is a flex room with glass French doors, powder room and wide open living space. The Kitchen has great cabinet and counter space along with a walk-in pantry. 5" engineered hardwoods throughout the main floor. Upstairs has a nice owner's suite with a large bathroom with walk in shower (tile surround and seat), double vanity, linen closet and large walk in closet. There are two more bedrooms, laundry room, linen closet and hall bathroom with double vanity also upstairs. This home is move in ready - perfect for the summertime! Call to schedule your appointment.
Location
State NC
County Iredell
Interior
Interior Features Kitchen Island, Open Floorplan, Walk-In Closet(s), Walk-In Pantry
Heating Central, Gas Hot Air Furnace
Flooring Carpet, Hardwood, Tile
Fireplace false
Appliance Cable Prewire, CO Detector, Disposal, Electric Dryer Hookup, Electric Oven, Exhaust Fan, Gas Range, Plumbed For Ice Maker, Microwave
Exterior
Community Features Cabana, Outdoor Pool, Playground, Sidewalks
Roof Type Shingle
Building
Building Description Brick Partial,Fiber Cement, 2 Story
Foundation Slab
Builder Name Lennar
Sewer Public Sewer
Water Public
Architectural Style Traditional
Structure Type Brick Partial,Fiber Cement
New Construction true
Schools
Elementary Schools Lakeshore
Middle Schools Lakeshore
High Schools Lake Norman
Others
HOA Name Hawthorne
Acceptable Financing Cash, Conventional, FHA, VA Loan
Listing Terms Cash, Conventional, FHA, VA Loan
Special Listing Condition None
Read Less
Want to know what your home might be worth? Contact us for a FREE valuation!

Our team is ready to help you sell your home for the highest possible price ASAP
© 2025 Listings courtesy of Canopy MLS as distributed by MLS GRID. All Rights Reserved.
Bought with Kathy Byrnes • EXP REALTY LLC






