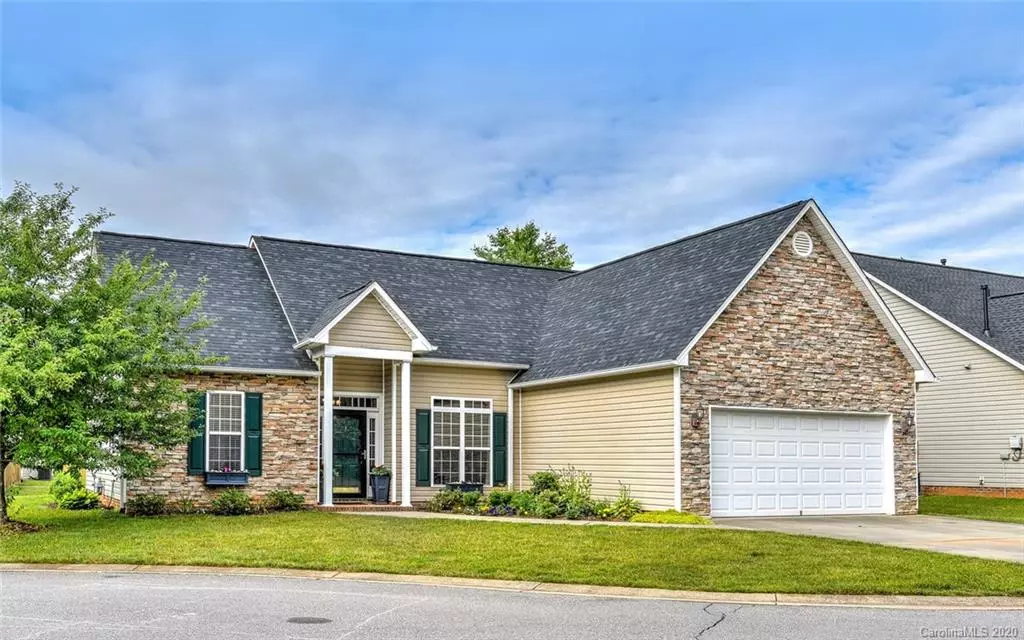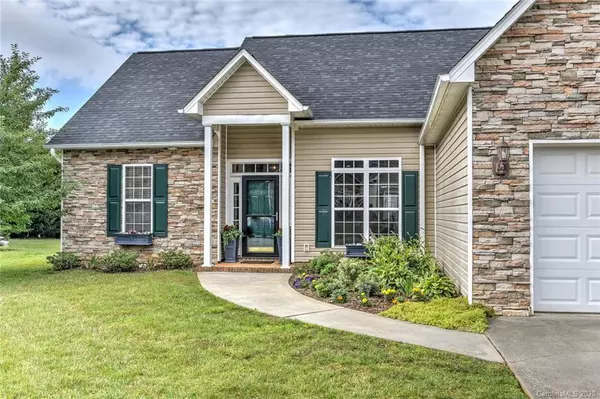$298,000
$295,000
1.0%For more information regarding the value of a property, please contact us for a free consultation.
49 Summer Meadow RD Arden, NC 28704
3 Beds
2 Baths
1,521 SqFt
Key Details
Sold Price $298,000
Property Type Single Family Home
Sub Type Single Family Residence
Listing Status Sold
Purchase Type For Sale
Square Footage 1,521 sqft
Price per Sqft $195
Subdivision Hadley Park
MLS Listing ID 3632099
Sold Date 08/11/20
Style Contemporary,Ranch
Bedrooms 3
Full Baths 2
HOA Fees $76/mo
HOA Y/N 1
Year Built 2006
Lot Size 6,969 Sqft
Acres 0.16
Property Description
Fabulous home in a prime South Asheville location. Enjoy the luxury of being super close to Biltmore Park, shopping & dining, schools, the airport, interstate & just a quick drive to vibrant Downtown Asheville. This beautiful 3 Bed/2 Bath property is tucked on a cul-de-sac in a charming sought after neighborhood. An intriguing well designed open floor plan welcomes you in w/vaulted ceilings & a split bedroom plan allowing for a very airy and spacious feeling. Superb features include a new roof, gorgeous new hardwood floors, cozy gas fireplace, beautiful new kitchen w/modern style shaker cabinets, granite counters, pantry, stainless appliances, breakfast nook and a breakfast/entertainment bar. Huge over-sized master suite w/a wonderful bath offering dual sinks, large soaker tub and a massive walk-in closet. Enjoy an amazing outdoor living space w/stunning landscaping, screened back porch, spacious level backyard surrounded by a privacy fence & a perfect BBQ area. This won't last long!
Location
State NC
County Buncombe
Interior
Interior Features Breakfast Bar, Built Ins, Cable Available, Garden Tub, Open Floorplan, Pantry, Split Bedroom, Vaulted Ceiling, Walk-In Closet(s)
Heating Central, Gas Hot Air Furnace
Fireplaces Type Great Room, Gas
Fireplace true
Appliance Dishwasher, Disposal, Dryer, Electric Oven, Electric Range, Microwave, Radon Mitigation System, Refrigerator, Washer
Exterior
Exterior Feature Fence, Lawn Maintenance
Waterfront Description None
Roof Type Shingle
Building
Lot Description Cul-De-Sac, Level, Paved
Building Description Brick Partial,Vinyl Siding, 1 Story
Foundation Slab
Sewer Public Sewer
Water Public
Architectural Style Contemporary, Ranch
Structure Type Brick Partial,Vinyl Siding
New Construction false
Schools
Elementary Schools Avery'S Creek/Koontz
Middle Schools Valley Springs
High Schools T.C. Roberson
Others
HOA Name IPM
Acceptable Financing Cash, Conventional, FHA, VA Loan
Listing Terms Cash, Conventional, FHA, VA Loan
Special Listing Condition None
Read Less
Want to know what your home might be worth? Contact us for a FREE valuation!

Our team is ready to help you sell your home for the highest possible price ASAP
© 2024 Listings courtesy of Canopy MLS as distributed by MLS GRID. All Rights Reserved.
Bought with Angelic Cannon • Beverly Hanks & Assoc. Hendersonville







