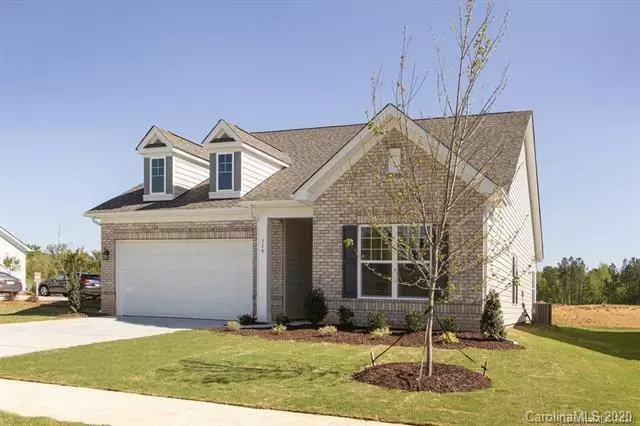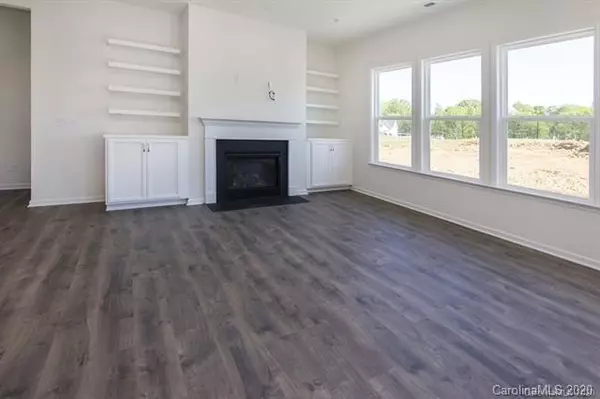$335,000
$344,990
2.9%For more information regarding the value of a property, please contact us for a free consultation.
315 Warbler DR #31 Monroe, NC 28110
3 Beds
3 Baths
1,820 SqFt
Key Details
Sold Price $335,000
Property Type Single Family Home
Sub Type Single Family Residence
Listing Status Sold
Purchase Type For Sale
Square Footage 1,820 sqft
Price per Sqft $184
Subdivision Pinnacle At Wesley Chapel
MLS Listing ID 3637403
Sold Date 11/10/20
Style Transitional
Bedrooms 3
Full Baths 2
Half Baths 1
HOA Fees $235/mo
HOA Y/N 1
Year Built 2019
Lot Size 6,098 Sqft
Acres 0.14
Lot Dimensions 60x100x60x100
Property Description
MOVE IN READY NEW CONSTRUCTION! Impressive Traditional Home w/ brick accents & covered front entry. An elegant Foyer features a Tray Ceiling, chair rail & wainscoting! 10' ceilings & plentiful windows create an open & airy feeling. Chef's kitchen w/stainless steel appliances including French Door refrigerator! Adjoining Dining & Family Room areas! The Kitchen features 42" Painted Linen cabinets & undercabinet lighting, Ice Blizzard Quartz countertops, & a subway tile backsplash! The Family Room has Built-Ins at the Fireplace. A Powder Room is provided for added convenience. Hardwoods Floors throughout the 1st floor (except BR's & Baths). Private Owner's Suite has a Tray Ceiling & luxurious bath. Blinds throughout! Enjoy restful times outdoors on your Paver Patio with privacy trees. Amenities include; The Community House, Bocce Ball area, and an Outdoor Firepit! There is also a Certified North American Butterfly Association Garden, and a Dog Station w/community benches.
Location
State NC
County Union
Interior
Interior Features Attic Stairs Pulldown, Built Ins, Cable Available, Garden Tub, Kitchen Island, Open Floorplan, Pantry, Tray Ceiling, Walk-In Closet(s), Walk-In Pantry
Heating Central, Gas Hot Air Furnace
Flooring Carpet, Laminate, Tile
Fireplaces Type Gas Log, Great Room
Fireplace true
Appliance Cable Prewire, Ceiling Fan(s), CO Detector, Dishwasher, Disposal, Gas Oven, Gas Range, Plumbed For Ice Maker, Microwave
Exterior
Exterior Feature Lawn Maintenance
Community Features 55 and Older, Clubhouse, Dog Park, Fitness Center, Sidewalks, Street Lights, Other
Roof Type Shingle
Building
Building Description Brick Partial,Fiber Cement, 1 Story
Foundation Slab
Builder Name Taylor Morrison
Sewer Public Sewer
Water Public
Architectural Style Transitional
Structure Type Brick Partial,Fiber Cement
New Construction true
Schools
Elementary Schools Unspecified
Middle Schools Unspecified
High Schools Unspecified
Others
HOA Name Association Management Solutions
Acceptable Financing Cash, Conventional, VA Loan
Listing Terms Cash, Conventional, VA Loan
Special Listing Condition None
Read Less
Want to know what your home might be worth? Contact us for a FREE valuation!

Our team is ready to help you sell your home for the highest possible price ASAP
© 2024 Listings courtesy of Canopy MLS as distributed by MLS GRID. All Rights Reserved.
Bought with Non Member • MLS Administration







