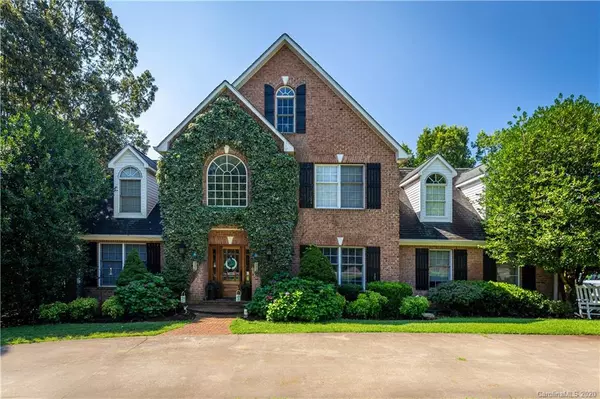$340,000
$349,000
2.6%For more information regarding the value of a property, please contact us for a free consultation.
108 River Hills WAY Morganton, NC 28655
4 Beds
4 Baths
3,537 SqFt
Key Details
Sold Price $340,000
Property Type Single Family Home
Sub Type Single Family Residence
Listing Status Sold
Purchase Type For Sale
Square Footage 3,537 sqft
Price per Sqft $96
Subdivision River Hills
MLS Listing ID 3652195
Sold Date 11/24/20
Style European
Bedrooms 4
Full Baths 3
Half Baths 1
Year Built 1999
Lot Size 0.500 Acres
Acres 0.5
Property Description
Lovely brick 3 story home with circular drive and Ivy covered facade. Welcoming covered entry leads into 2 story foyer. Formal dining, kitchen with updated appliances, solid surface counters and loads of cabinetry. Laundry/mudroom off kitchen and sweet breakfast area overlooking the patio and back yard. Living room has gas log fireplace and lots of natural light. Master bedroom on main has large walk in and updated master bath with double sinks, shower and jetted tub. Second floor has 3 bedrooms with new carpet, hall bath and jack and jill bath. Bonus room can be used as 5 bedroom or office. Third floor bonus room also has new carpet and makes a great media room, playroom, craft room or private office area. Recently refinished hardwoods throughout. Level rear yard is great for kids with play area, fire pit, raised bed gardens, concrete and brick patio with pergola. Outbuilding for storage and 2 car garage. Both heat pumps replace in last 2 years.
Location
State NC
County Burke
Interior
Interior Features Breakfast Bar, Tray Ceiling, Walk-In Closet(s), Whirlpool
Heating Heat Pump, Heat Pump
Flooring Carpet, Tile, Wood
Fireplaces Type Gas Log, Living Room, Propane
Fireplace true
Appliance Ceiling Fan(s), Electric Cooktop, Dishwasher, Double Oven, Dryer, Electric Oven, Plumbed For Ice Maker, Microwave, Refrigerator, Washer
Exterior
Exterior Feature Gazebo, Outbuilding(s), Underground Power Lines, Wired Internet Available
Community Features None
Waterfront Description None
Roof Type Shingle
Building
Lot Description Level
Building Description Brick, 3 Story
Foundation Crawl Space
Sewer Septic Installed
Water Public
Architectural Style European
Structure Type Brick
New Construction false
Schools
Elementary Schools Drexel
Middle Schools Heritage
High Schools Jimmy C Draughn
Others
Acceptable Financing Cash, Conventional
Listing Terms Cash, Conventional
Special Listing Condition None
Read Less
Want to know what your home might be worth? Contact us for a FREE valuation!

Our team is ready to help you sell your home for the highest possible price ASAP
© 2025 Listings courtesy of Canopy MLS as distributed by MLS GRID. All Rights Reserved.
Bought with Rob Taylor • Weichert, Realtors - Team Metro






