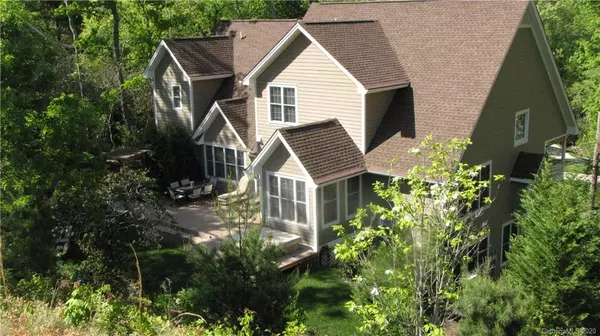$655,000
$655,000
For more information regarding the value of a property, please contact us for a free consultation.
426 Purple Finch CT Arden, NC 28704
3 Beds
4 Baths
3,690 SqFt
Key Details
Sold Price $655,000
Property Type Single Family Home
Sub Type Single Family Residence
Listing Status Sold
Purchase Type For Sale
Square Footage 3,690 sqft
Price per Sqft $177
Subdivision Ashley Woods
MLS Listing ID 3663117
Sold Date 11/30/20
Style Contemporary
Bedrooms 3
Full Baths 3
Half Baths 1
HOA Fees $27/ann
HOA Y/N 1
Abv Grd Liv Area 2,979
Year Built 2004
Lot Size 0.740 Acres
Acres 0.74
Property Description
Newly painted interior, move in ready, Custom-built, Donald Gardner, 3BR, 3.5 BA, home in Arden's sought-after Ashley Woods! Welcome to end of the cul-de-sac, 0.74 acre, wooded-privacy! Relax & enjoy the gentle breeze from the tree-house-like Arts & Crafts covered, front porch overlooking a park-like yard, creek & bridge. 5- Star Chef's DREAM KITCHEN w/an island (seats four), a 6 burner gas stove, granite countertops & more! Bright main-level living boasts an open floor plan w/vaulted ceilings, a great room, kitchen w/breakfast nook, dining room, master suite, laundry & half bath. 2 more BR's, a BA & a BONUS ROOM upstairs! The secluded, terraced/landscaped backyard is fenced-in (woof) has PERFECT SOUTHERN EXPOSURE, a spacious back deck, hot tub & outdoor fireplace! This 3,690 sq ft home has a large den & bar in the daylight, walk-out basement! Finish ADDITIONAL 985 SQ FT (currently a gym/workshop)! There is ample parking w/a 2 car carport & double car garage. Sweet Community Park.
Location
State NC
County Buncombe
Zoning R-1
Rooms
Basement Basement, Basement Shop, Partially Finished
Main Level Bedrooms 1
Interior
Interior Features Built-in Features, Hot Tub, Kitchen Island, Open Floorplan, Pantry, Vaulted Ceiling(s), Walk-In Closet(s)
Heating Central, Heat Pump
Cooling Ceiling Fan(s), Heat Pump
Flooring Carpet, Tile, Wood
Fireplaces Type Den, Fire Pit, Gas, Gas Log, Gas Unvented, Living Room, Other - See Remarks
Fireplace true
Appliance Dishwasher, Disposal, Exhaust Hood, Gas Range, Gas Water Heater, Microwave, Refrigerator
Exterior
Exterior Feature Fire Pit, Hot Tub
Garage Spaces 2.0
Fence Fenced
Community Features Picnic Area, Playground, Recreation Area, Street Lights
Waterfront Description None
Roof Type Shingle
Garage true
Building
Lot Description Cul-De-Sac, Green Area, Private, Creek/Stream, Wooded
Sewer Public Sewer
Water Public
Architectural Style Contemporary
Level or Stories Two
Structure Type Hardboard Siding
New Construction false
Schools
Elementary Schools Avery'S Creek/Koontz
Middle Schools Valley Springs
High Schools T.C. Roberson
Others
HOA Name James Pritchett
Acceptable Financing Cash, Conventional
Listing Terms Cash, Conventional
Special Listing Condition None
Read Less
Want to know what your home might be worth? Contact us for a FREE valuation!

Our team is ready to help you sell your home for the highest possible price ASAP
© 2024 Listings courtesy of Canopy MLS as distributed by MLS GRID. All Rights Reserved.
Bought with Mike Kelleher • Beverly-Hanks, Executive Park







