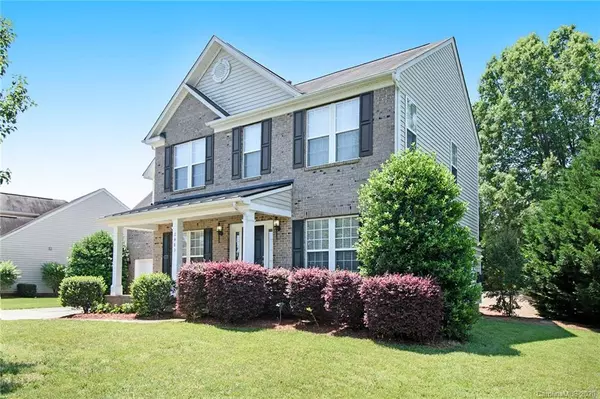$290,000
$295,000
1.7%For more information regarding the value of a property, please contact us for a free consultation.
2483 Smith Cove RD Denver, NC 28037
4 Beds
3 Baths
2,249 SqFt
Key Details
Sold Price $290,000
Property Type Single Family Home
Sub Type Single Family Residence
Listing Status Sold
Purchase Type For Sale
Square Footage 2,249 sqft
Price per Sqft $128
Subdivision Smithstone
MLS Listing ID 3626626
Sold Date 09/03/20
Style Traditional
Bedrooms 4
Full Baths 2
Half Baths 1
HOA Fees $66/mo
HOA Y/N 1
Year Built 2005
Lot Size 0.340 Acres
Acres 0.34
Property Description
-If "move in ready" is what you're looking for, you've found it! Quiet neighborhood showcases the beautiful park-like setting. With a welcoming rocking chair front porch, this immaculate home features rich wood flooring throughout main level, gas fireplace, high ceilings, tons of natural light, neutral paint throughout, closets galore, updated light fixtures and a newly renovated kitchen. Just off the breakfast nook you catch glimpses of the beautiful backyard complete with covered and uncovered spaces to encourage you to stay out and relax a little longer. This home is anything but builder basic and shows like new.
Location
State NC
County Lincoln
Interior
Interior Features Attic Stairs Pulldown, Breakfast Bar, Cable Available, Garden Tub, Open Floorplan, Pantry, Tray Ceiling, Walk-In Closet(s)
Heating Central, Gas Hot Air Furnace
Fireplaces Type Gas Log, Great Room
Fireplace true
Appliance Cable Prewire, Ceiling Fan(s), Dishwasher, Disposal, Electric Oven, Electric Range, Plumbed For Ice Maker, Microwave
Exterior
Community Features Clubhouse, Lake, Outdoor Pool, Sidewalks
Roof Type Shingle
Building
Building Description Brick Partial,Vinyl Siding, 2 Story
Foundation Crawl Space
Sewer Public Sewer
Water Public
Architectural Style Traditional
Structure Type Brick Partial,Vinyl Siding
New Construction false
Schools
Elementary Schools Unspecified
Middle Schools Unspecified
High Schools Unspecified
Others
HOA Name Hawthorne
Acceptable Financing Cash, Conventional, FHA, VA Loan
Listing Terms Cash, Conventional, FHA, VA Loan
Special Listing Condition None
Read Less
Want to know what your home might be worth? Contact us for a FREE valuation!

Our team is ready to help you sell your home for the highest possible price ASAP
© 2024 Listings courtesy of Canopy MLS as distributed by MLS GRID. All Rights Reserved.
Bought with O Douglas • Engel & Völkers Uptown Charlotte







