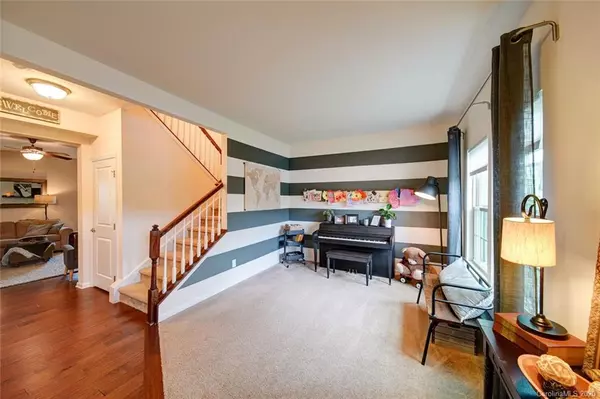$334,000
$339,500
1.6%For more information regarding the value of a property, please contact us for a free consultation.
7391 Dover Mill DR SW Concord, NC 28025
4 Beds
3 Baths
2,426 SqFt
Key Details
Sold Price $334,000
Property Type Single Family Home
Sub Type Single Family Residence
Listing Status Sold
Purchase Type For Sale
Square Footage 2,426 sqft
Price per Sqft $137
Subdivision The Mills At Rocky River
MLS Listing ID 3632661
Sold Date 09/01/20
Bedrooms 4
Full Baths 2
Half Baths 1
HOA Fees $66/qua
HOA Y/N 1
Year Built 2016
Lot Size 5,227 Sqft
Acres 0.12
Property Description
Welcome home to this gorgeous 4 bedroom/2.5 basement home in The Mills at Rocky River! As soon as you walk in the front door, you will notice the stunning wood floors and the modern paint scheme. On the main level, enjoy the open living floor plan with gorgeous cabinets and granite countertops, double wall oven, custom mud room, beautiful airy dining room with oversized deck, perfect for BBQs and entertaining. Upstairs, you will find a laundry room, 3 guest bedrooms, guest bath, and a spacious master bedroom with a huge walk-in closet for all 4 seasons. And then there is more! Downstairs, you will find a 1115 SQFT prefinished basement. The HVAC system is already installed and running, insulation and pre-plumbed for a bath. Just needs finishing touches to make it your own space! Walk out on to your covered patio and play in the fenced backyard that backs up to private trees. The Mills boasts amazing pool/waterslide (yes OPEN), playground, fitness center, trails, volleyball, and more!
Location
State NC
County Cabarrus
Interior
Interior Features Basement Shop, Breakfast Bar, Cable Available, Kitchen Island, Open Floorplan, Walk-In Closet(s)
Heating Central, Gas Hot Air Furnace
Flooring Carpet, Hardwood, Tile
Fireplace false
Appliance Ceiling Fan(s), Electric Cooktop, Dishwasher, Disposal, Double Oven, Electric Dryer Hookup, Plumbed For Ice Maker, Microwave, Network Ready, Wall Oven
Exterior
Exterior Feature Fence
Community Features Clubhouse, Fitness Center, Outdoor Pool, Playground, Sidewalks, Sport Court, Street Lights, Walking Trails
Roof Type Shingle
Building
Building Description Stone Veneer,Vinyl Siding, 2 Story/Basement
Foundation Basement
Builder Name Ryan Homes
Sewer Public Sewer
Water Public
Structure Type Stone Veneer,Vinyl Siding
New Construction false
Schools
Elementary Schools Patriots
Middle Schools C.C. Griffin
High Schools Hickory Ridge
Others
HOA Name Hawthorne
Acceptable Financing Cash, Conventional, FHA, VA Loan
Listing Terms Cash, Conventional, FHA, VA Loan
Special Listing Condition None
Read Less
Want to know what your home might be worth? Contact us for a FREE valuation!

Our team is ready to help you sell your home for the highest possible price ASAP
© 2025 Listings courtesy of Canopy MLS as distributed by MLS GRID. All Rights Reserved.
Bought with Kendra Collins • Allen Tate Fort Mill






