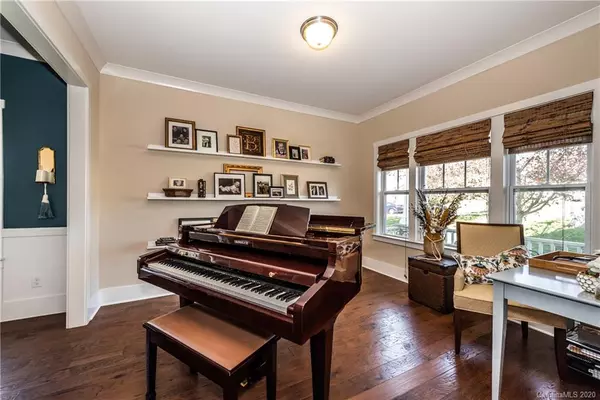$525,000
$509,000
3.1%For more information regarding the value of a property, please contact us for a free consultation.
1332 Hahn CT Fort Mill, SC 29715
6 Beds
5 Baths
4,405 SqFt
Key Details
Sold Price $525,000
Property Type Single Family Home
Sub Type Single Family Residence
Listing Status Sold
Purchase Type For Sale
Square Footage 4,405 sqft
Price per Sqft $119
Subdivision Fallbrook
MLS Listing ID 3686997
Sold Date 02/22/21
Style Transitional
Bedrooms 6
Full Baths 4
Half Baths 1
HOA Fees $58/qua
HOA Y/N 1
Year Built 2015
Lot Size 0.280 Acres
Acres 0.28
Lot Dimensions 46X135X164X118
Property Description
This large, hard-to-find finished basement home w/backyard oasis is the one you've been waiting for! The charming rocking chair front porch greets and beckons you into this warm and welcoming home. Once inside you'll find stunning 5" hand scraped hardwoods, heavy moldings and other designer accents throughout. The gourmet kitchen features white cabinets and granite counters, subway tile backsplash, immense center island, gas stove, butler's pantry and a large breakfast area that opens to an oversized great rm and sunny, covered screened porch. An abundance of windows create a treehouse-like feel and view. This very special wooded, private backyard has a view of Sugar Creek and access to the Carolina Thread Trail for daily nature walks. Bedrooms have en-suite or Jack-and-Jill baths. The finished basement has all the flex space and storage you need. Walking distance to award-winning elementary and high schools. Big bonus rm currently used as an exercise room. Oversized 2-car garage.
Location
State SC
County York
Interior
Interior Features Basement Shop, Cable Available, Drop Zone, Garage Shop, Garden Tub, Kitchen Island, Open Floorplan, Pantry, Tray Ceiling
Heating Central, Gas Hot Air Furnace, Multizone A/C, Zoned
Flooring Carpet, Hardwood, Tile
Appliance Cable Prewire, Ceiling Fan(s), Dishwasher, Disposal, Gas Range, Plumbed For Ice Maker, Microwave
Exterior
Exterior Feature Fire Pit
Community Features Outdoor Pool, Recreation Area, Walking Trails
Roof Type Shingle
Building
Lot Description Cul-De-Sac, Private, Sloped, Creek/Stream, Wooded
Building Description Vinyl Siding, 2 Story/Basement
Foundation Basement
Sewer Public Sewer
Water Public
Architectural Style Transitional
Structure Type Vinyl Siding
New Construction false
Schools
Elementary Schools Sugar Creek
Middle Schools Fort Mill
High Schools Nation Ford
Others
HOA Name CAMS
Acceptable Financing Cash, Conventional
Listing Terms Cash, Conventional
Special Listing Condition None
Read Less
Want to know what your home might be worth? Contact us for a FREE valuation!

Our team is ready to help you sell your home for the highest possible price ASAP
© 2025 Listings courtesy of Canopy MLS as distributed by MLS GRID. All Rights Reserved.
Bought with Paige Sherrill • NextHome Paramount






