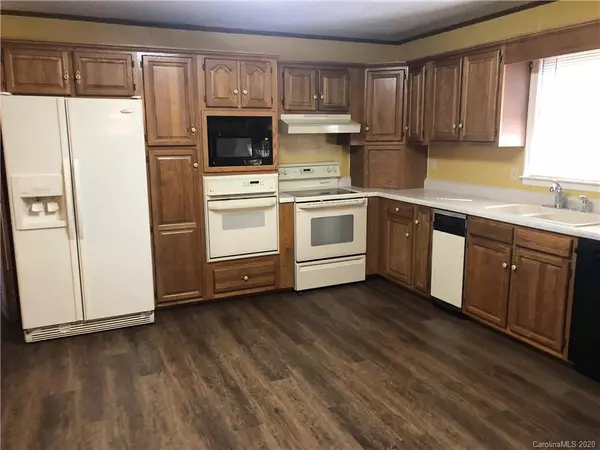$222,900
$219,900
1.4%For more information regarding the value of a property, please contact us for a free consultation.
398 Weatherstone DR Forest City, NC 28043
3 Beds
2 Baths
2,460 SqFt
Key Details
Sold Price $222,900
Property Type Single Family Home
Sub Type Single Family Residence
Listing Status Sold
Purchase Type For Sale
Square Footage 2,460 sqft
Price per Sqft $90
Subdivision Weatherstone
MLS Listing ID 3675357
Sold Date 01/14/21
Style Ranch
Bedrooms 3
Full Baths 2
Year Built 1972
Lot Size 0.640 Acres
Acres 0.64
Property Description
Spacious brick ranch with mature trees and fenced backyard is minutes from town. This home features formal dining room, living room with picture window, and large open kitchen, as well as new flooring in kitchen, den & hallway. Plenty of beautiful wood cabinets with ample storage & lots of counter space make this kitchen ideal for the at home chefs. Kitchen is open to living area. Large laundry room has countertop for folding, and additional room could be used as a bedroom, remote-learning room, studio or hobby area. Partially finished basement offers additional living area with wood-burning stove & an office. Unfinished basement area offers 2-car garage and large shop area. The list goes on and on; come see for yourself!
Location
State NC
County Rutherford
Interior
Interior Features Basement Shop
Heating Central, Gas Hot Air Furnace, Natural Gas, Wood Stove
Flooring Carpet, Laminate, Vinyl
Fireplaces Type Den, Family Room, Wood Burning Stove
Fireplace true
Appliance Dishwasher, Electric Range, Microwave, Refrigerator
Exterior
Exterior Feature Fence
Roof Type Shingle
Building
Building Description Brick, 1 Story Basement
Foundation Basement, Basement Garage Door, Basement Inside Entrance, Basement Outside Entrance, Basement Partially Finished
Sewer Septic Installed
Water Public
Architectural Style Ranch
Structure Type Brick
New Construction false
Schools
Elementary Schools Unspecified
Middle Schools Unspecified
High Schools Unspecified
Others
Acceptable Financing Cash, Conventional, FHA, USDA Loan, VA Loan
Listing Terms Cash, Conventional, FHA, USDA Loan, VA Loan
Special Listing Condition None
Read Less
Want to know what your home might be worth? Contact us for a FREE valuation!

Our team is ready to help you sell your home for the highest possible price ASAP
© 2024 Listings courtesy of Canopy MLS as distributed by MLS GRID. All Rights Reserved.
Bought with Gaye DeVoe • DeVoe Realty







