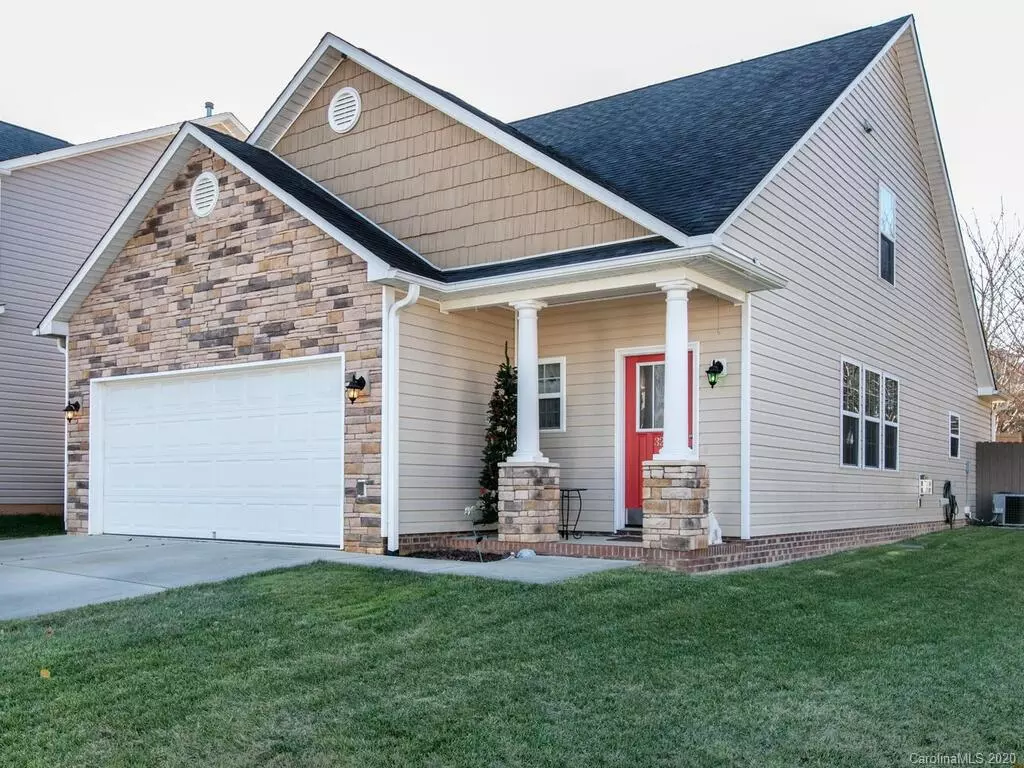$329,000
$329,900
0.3%For more information regarding the value of a property, please contact us for a free consultation.
32 Daphne DR Arden, NC 28704
3 Beds
3 Baths
1,975 SqFt
Key Details
Sold Price $329,000
Property Type Single Family Home
Sub Type Single Family Residence
Listing Status Sold
Purchase Type For Sale
Square Footage 1,975 sqft
Price per Sqft $166
Subdivision Waightstill Mountain
MLS Listing ID 3688111
Sold Date 02/01/21
Style Arts and Crafts
Bedrooms 3
Full Baths 2
Half Baths 1
HOA Fees $41/ann
HOA Y/N 1
Year Built 2009
Lot Size 5,662 Sqft
Acres 0.13
Property Description
Pristine 2-story home in the coveted Waightstill Mountain subdivision! Come home to this 3-bedroom, 2.5-bath home with a sweet covered front porch, attached 2-car garage and level yard with privacy fencing in back. Spacious living room includes gas fireplace with battery back-up. Large kitchen boasts kitchen island, pantry plus extensive counter and storage spaces. The dining area is perfectly situated before brand new patio doors. Primary suite on main is divine! Beautiful sunroom could easily become your new favorite place to relax and grants excellent bonus space! Additional guest rooms are on upper level with full bath. Separate laundry room on main. Lovely foyer greets you at the front door. Entertain guests on the backyard patio. Waightstill Mountain is a well-kept community with outdoor pool and walking trails, conveniently located minutes to Biltmore Park, interstate and a vast array of restaurants, shops and delightful amenities!
Location
State NC
County Buncombe
Interior
Interior Features Attic Walk In, Cable Available, Kitchen Island, Pantry, Walk-In Closet(s), Walk-In Pantry
Heating Heat Pump, Heat Pump
Flooring Carpet, Vinyl, Wood
Fireplaces Type Living Room, Gas
Fireplace true
Appliance Cable Prewire, Ceiling Fan(s), Dishwasher, Disposal, Electric Oven, Electric Range, Microwave, Natural Gas, Network Ready, Refrigerator, Security System
Exterior
Exterior Feature Fence
Community Features Outdoor Pool, Street Lights, Walking Trails
Waterfront Description None
Roof Type Shingle
Building
Lot Description Cleared, Corner Lot, Green Area, Level
Building Description Stone Veneer,Vinyl Siding, 1.5 Story
Foundation Slab
Sewer Public Sewer
Water Public
Architectural Style Arts and Crafts
Structure Type Stone Veneer,Vinyl Siding
New Construction false
Schools
Elementary Schools Avery'S Creek/Koontz
Middle Schools Valley Springs
High Schools T.C. Roberson
Others
HOA Name Worthy Management Association
Acceptable Financing Cash, Conventional
Listing Terms Cash, Conventional
Special Listing Condition None
Read Less
Want to know what your home might be worth? Contact us for a FREE valuation!

Our team is ready to help you sell your home for the highest possible price ASAP
© 2024 Listings courtesy of Canopy MLS as distributed by MLS GRID. All Rights Reserved.
Bought with Athena Cermak • Keller Williams Professionals







