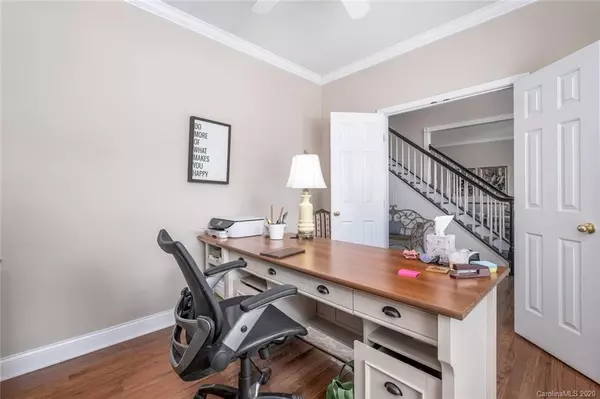$466,000
$460,000
1.3%For more information regarding the value of a property, please contact us for a free consultation.
2442 Smith Cove RD Denver, NC 28037
5 Beds
4 Baths
4,103 SqFt
Key Details
Sold Price $466,000
Property Type Single Family Home
Sub Type Single Family Residence
Listing Status Sold
Purchase Type For Sale
Square Footage 4,103 sqft
Price per Sqft $113
Subdivision Smithstone
MLS Listing ID 3634560
Sold Date 09/01/20
Style Transitional
Bedrooms 5
Full Baths 3
Half Baths 1
HOA Fees $66/qua
HOA Y/N 1
Year Built 2003
Lot Size 0.360 Acres
Acres 0.36
Property Description
Entertainer's Dream! This spacious home features 5 Bedrooms, 3 1/2 baths with master suite on main level and master suite on 2nd level. Downstairs master features separate bath with large walk in closet. Master downstairs leads onto outdoor patio with in-ground swimming pool, covered outdoor kitchen and private backyard. Kitchen has granite countertops, gas stove, island, LARGE breakfast area, keeping room and sun room. Living room is open to kitchen with gas fireplace and built ins. Hardwood floors throughout main living areas, that include office, formal living room and dining room. Upstairs has 2nd master suite with separate bathroom, his and her vanities, garden tub and stand up shower. Also upstairs are 3 separate bedrooms, bathrooms and a large bonus room. LOTS OF STORAGE IN THIS HOME! Professional, mature landscaping with irrigation.
Location
State NC
County Lincoln
Interior
Interior Features Attic Other, Attic Stairs Pulldown, Built Ins, Garden Tub, Kitchen Island, Open Floorplan, Pantry, Walk-In Closet(s), Whirlpool, Window Treatments
Heating Central, Heat Pump, Multizone A/C
Flooring Carpet, Tile, Wood
Fireplaces Type Family Room, Gas Log
Fireplace true
Appliance Cable Prewire, Ceiling Fan(s), Central Vacuum, CO Detector, Gas Cooktop, Dishwasher, Disposal, Plumbed For Ice Maker, Microwave, Security System, Self Cleaning Oven
Exterior
Exterior Feature Fence, In-Ground Irrigation, Outdoor Kitchen, In Ground Pool, Shed(s)
Community Features Clubhouse, Lake, Outdoor Pool, Sidewalks, Walking Trails
Roof Type Shingle
Building
Lot Description Level, Private
Building Description Vinyl Siding, 2 Story
Foundation Crawl Space
Sewer Public Sewer
Water Public
Architectural Style Transitional
Structure Type Vinyl Siding
New Construction false
Schools
Elementary Schools St. James
Middle Schools East Lincoln
High Schools East Lincoln
Others
HOA Name Hawthorne Mgmt
Acceptable Financing Cash, Conventional, FHA, VA Loan
Listing Terms Cash, Conventional, FHA, VA Loan
Special Listing Condition None
Read Less
Want to know what your home might be worth? Contact us for a FREE valuation!

Our team is ready to help you sell your home for the highest possible price ASAP
© 2024 Listings courtesy of Canopy MLS as distributed by MLS GRID. All Rights Reserved.
Bought with Angela Jordan • Smith-Jordan Realty







