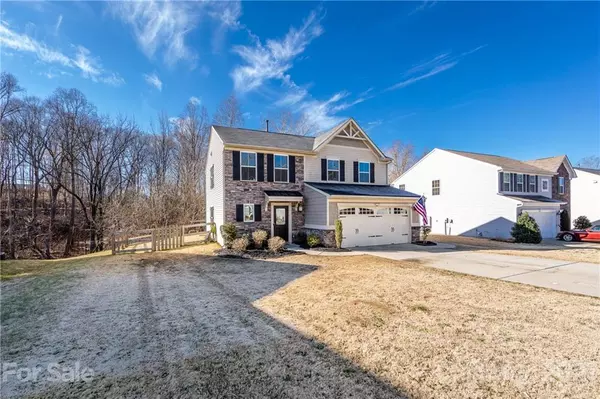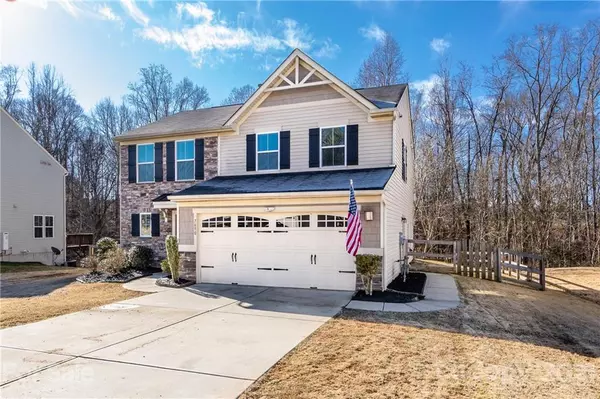$288,000
$285,000
1.1%For more information regarding the value of a property, please contact us for a free consultation.
7690 W Berkeley RD Denver, NC 28037
3 Beds
3 Baths
1,824 SqFt
Key Details
Sold Price $288,000
Property Type Single Family Home
Sub Type Single Family Residence
Listing Status Sold
Purchase Type For Sale
Square Footage 1,824 sqft
Price per Sqft $157
Subdivision Villages Of Denver
MLS Listing ID 3703994
Sold Date 03/15/21
Style Traditional
Bedrooms 3
Full Baths 2
Half Baths 1
HOA Fees $33/ann
HOA Y/N 1
Year Built 2013
Lot Size 10,628 Sqft
Acres 0.244
Lot Dimensions 10629 sq ft
Property Description
Gorgeous open floorplan home with an amazing kitchen, large family room and beautiful private backyard that backs up to trees! This home offers a large sunny family room off the kitchen that is a must see! Kitchen offers
beautiful granite countertops, tons of cabinets, large pantry, and plenty of space! Large dining room overlooks kitchen and backyard with tons of natural light brought in from the surrounding large windows. Upstairs, master bedroom is large with walk in closet. Master bath offers granite countertops, walk in shower. Two more large bedrooms offer walk in closets and another full bath. Laundry room is large, close to bedrooms. Backyard is fenced, with large patio with a large patio area! Subdivision offers a community pool and clubhouse!
Location
State NC
County Lincoln
Interior
Interior Features Open Floorplan, Pantry, Walk-In Closet(s)
Heating Central
Flooring Carpet, Hardwood, Vinyl
Fireplace false
Appliance Cable Prewire, Ceiling Fan(s), Dishwasher, Electric Range, Microwave, Refrigerator
Exterior
Exterior Feature Fence
Community Features Clubhouse, Outdoor Pool
Roof Type Shingle
Building
Lot Description Wooded
Building Description Stone Veneer,Vinyl Siding, 2 Story
Foundation Slab
Sewer Public Sewer
Water Public
Architectural Style Traditional
Structure Type Stone Veneer,Vinyl Siding
New Construction false
Schools
Elementary Schools St. James
Middle Schools East Lincoln
High Schools East Lincoln
Others
HOA Name First Service Residential
Special Listing Condition None
Read Less
Want to know what your home might be worth? Contact us for a FREE valuation!

Our team is ready to help you sell your home for the highest possible price ASAP
© 2024 Listings courtesy of Canopy MLS as distributed by MLS GRID. All Rights Reserved.
Bought with Rich Scola • ALOCS LLC







