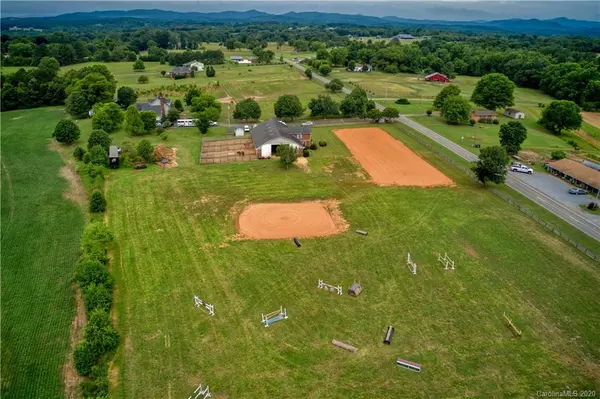$450,000
$450,000
For more information regarding the value of a property, please contact us for a free consultation.
2745 Carla DR Shelby, NC 28150
3 Beds
3 Baths
2,787 SqFt
Key Details
Sold Price $450,000
Property Type Single Family Home
Sub Type Single Family Residence
Listing Status Sold
Purchase Type For Sale
Square Footage 2,787 sqft
Price per Sqft $161
MLS Listing ID 3636806
Sold Date 08/27/20
Style Other
Bedrooms 3
Full Baths 2
Half Baths 1
Year Built 1990
Lot Size 13.000 Acres
Acres 13.0
Lot Dimensions 12.99AC
Property Description
Exceptional Farm on ~13 acres. House offers master on the main, open kitchen and den floor plan, dining room, office/bonus space, heated utility drop zone, two large bedrooms on upper level with full bathroom, massive amounts of storage. The full basement is used as a workshop and wood stove remains. Plus a large two car garage. The gracious front porch allows you to relax and watch your horses. 11 stall barn offers extra wide hallway, matted flooring, wash rack and tack room. Attached apartment with two bedrooms, bathroom, kitchen and den is a major bonus. Separate building for grain. Carefully thought out runs, pastures and shelters make this a highly efficient farm. Dual groomed riding arenas and multiple jumping fields for training. Home surrounded by mature fruit and nut trees. Prime central location; 40 mins to Charlotte Airport and 40 mins to Tryon International Equestrian Center and surrounded by numerous state parks for trail riding.
Location
State NC
County Cleveland
Interior
Interior Features Basement Shop, Built Ins, Drop Zone, Kitchen Island, Laundry Chute, Walk-In Closet(s)
Heating Heat Pump, Heat Pump, Natural Gas
Flooring Carpet, Tile, Wood
Fireplaces Type Den
Fireplace true
Appliance Ceiling Fan(s), Dishwasher, Electric Dryer Hookup, Electric Oven, Electric Range, Microwave, Natural Gas, Refrigerator
Exterior
Exterior Feature Barn(s), Equestrian Facilities, Feed Barn, Fence, Livestock Run In, Outbuilding(s), Shed(s), Stable, Workshop
Roof Type Shingle
Building
Lot Description Cleared, Orchard(s), Level, Pasture
Building Description Brick Partial,Vinyl Siding, 2 Story/Basement
Foundation Basement Inside Entrance, Basement Outside Entrance, Crawl Space
Sewer Septic Installed
Water Well, Other
Architectural Style Other
Structure Type Brick Partial,Vinyl Siding
New Construction false
Schools
Elementary Schools Union Cleveland
Middle Schools Burns Middle
High Schools Burns
Others
Acceptable Financing Cash, Conventional
Listing Terms Cash, Conventional
Special Listing Condition None
Read Less
Want to know what your home might be worth? Contact us for a FREE valuation!

Our team is ready to help you sell your home for the highest possible price ASAP
© 2024 Listings courtesy of Canopy MLS as distributed by MLS GRID. All Rights Reserved.
Bought with Rich Brownstein • Rich Brownstein Realty







