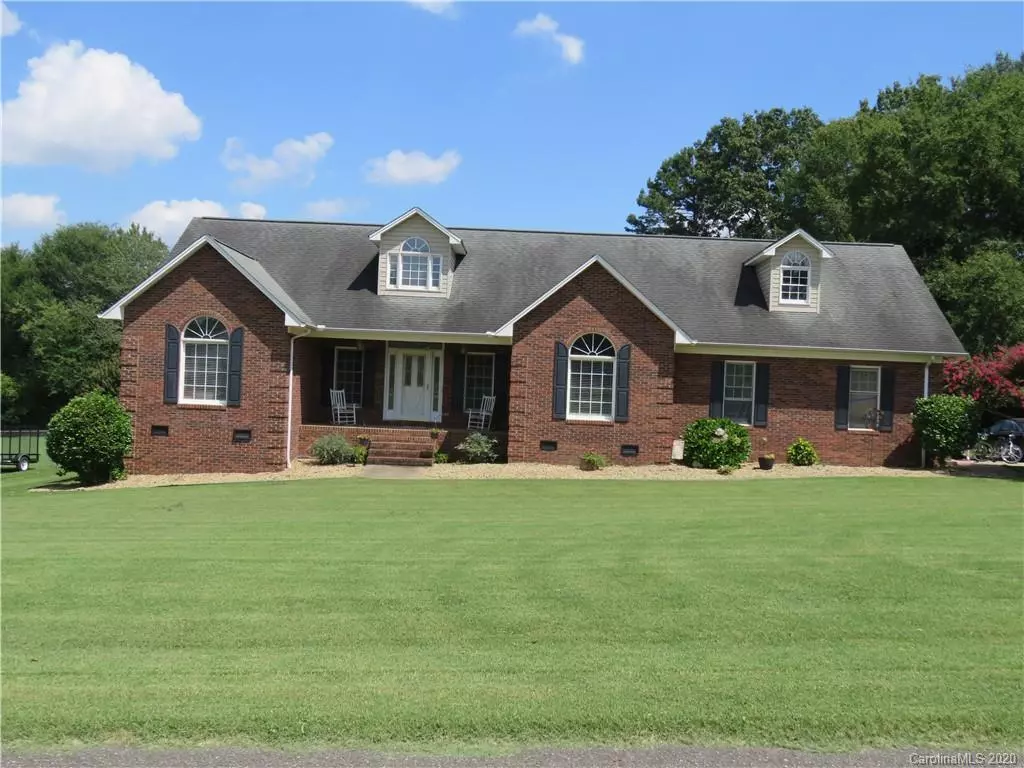$266,000
$262,000
1.5%For more information regarding the value of a property, please contact us for a free consultation.
124 Chickasaw DR Shelby, NC 28152
3 Beds
2 Baths
2,213 SqFt
Key Details
Sold Price $266,000
Property Type Single Family Home
Sub Type Single Family Residence
Listing Status Sold
Purchase Type For Sale
Square Footage 2,213 sqft
Price per Sqft $120
Subdivision Homestead Acres
MLS Listing ID 3644330
Sold Date 08/28/20
Style Ranch
Bedrooms 3
Full Baths 2
Year Built 1997
Lot Size 0.730 Acres
Acres 0.73
Lot Dimensions .73
Property Description
This Boiling Springs beauty features 3 bedrooms and 2 baths with split bedroom plan. Spacious family room has gas logs fireplace and kitchen has tons of cabinets and counter space. Formal dining room or office space. Master suite has great closet space and private bath with separate tub and shower. Second bathroom has dual vanities. Family room leads to screened porch where you can relax and enjoy the large, private backyard with fire pit! There is also a patio for a grilling area as well. Storage building to remain. This one is one to see!
Location
State NC
County Cleveland
Interior
Interior Features Split Bedroom, Walk-In Closet(s)
Heating Heat Pump, Heat Pump
Flooring Carpet, Linoleum, Vinyl
Fireplaces Type Family Room, Gas Log
Fireplace true
Appliance Dishwasher, Electric Range, Microwave
Exterior
Exterior Feature Outbuilding(s)
Roof Type Composition
Building
Lot Description Level
Building Description Brick, 1 Story
Foundation Crawl Space
Sewer Septic Installed
Water Public
Architectural Style Ranch
Structure Type Brick
New Construction false
Schools
Elementary Schools Springmore
Middle Schools Crest
High Schools Crest
Others
Acceptable Financing Cash, Conventional
Listing Terms Cash, Conventional
Special Listing Condition None
Read Less
Want to know what your home might be worth? Contact us for a FREE valuation!

Our team is ready to help you sell your home for the highest possible price ASAP
© 2024 Listings courtesy of Canopy MLS as distributed by MLS GRID. All Rights Reserved.
Bought with Judy Brandt • RE/MAX Crossroads







