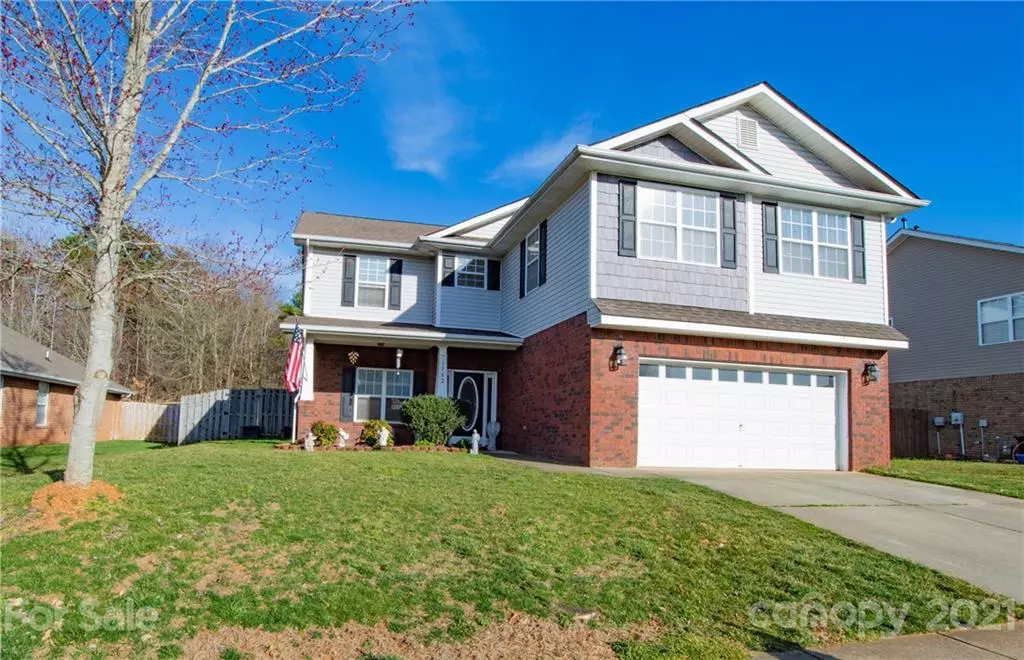$348,400
$350,000
0.5%For more information regarding the value of a property, please contact us for a free consultation.
1702 Woods LN Denver, NC 28037
5 Beds
4 Baths
3,081 SqFt
Key Details
Sold Price $348,400
Property Type Single Family Home
Sub Type Single Family Residence
Listing Status Sold
Purchase Type For Sale
Square Footage 3,081 sqft
Price per Sqft $113
Subdivision Villages Of Denver
MLS Listing ID 3715761
Sold Date 04/27/21
Style Traditional
Bedrooms 5
Full Baths 3
Half Baths 1
HOA Fees $33/ann
HOA Y/N 1
Year Built 2007
Lot Size 0.340 Acres
Acres 0.34
Property Description
Wonderful 5 bedroom 3 and half bath plus bonus room home in the Villages of Denver. Enjoy time with your family in the open floor plan. The kitchen is equipped with a gas range, beautiful countertops and lots of cabinet and pantry space. Master bedroom on the first floor with large bathroom, his and hers sinks, soaking tub and walk in closet. Spacious fenced back yard with trees and clear space for enjoying the outdoors. Back yard is a blank slate to make your own. Upstairs has a loft area, four more bedrooms, 2 full baths, lots of storage and a huge bonus room with closet and tons of space for everyone. Bonus room has walk in closet and could be a second master. Wonderful location close to everything. Showings begin on Saturday 3/13.
Location
State NC
County Lincoln
Interior
Interior Features Open Floorplan, Pantry, Walk-In Closet(s)
Heating Central
Flooring Carpet, Wood
Appliance Ceiling Fan(s), Gas Cooktop, Dishwasher, Disposal
Exterior
Community Features Clubhouse, Outdoor Pool, Recreation Area
Building
Building Description Brick Partial,Vinyl Siding, 2 Story
Foundation Slab
Sewer Public Sewer
Water Public
Architectural Style Traditional
Structure Type Brick Partial,Vinyl Siding
New Construction false
Schools
Elementary Schools Unspecified
Middle Schools Unspecified
High Schools Unspecified
Others
HOA Name First Service Residential
Restrictions Subdivision
Acceptable Financing Cash, Conventional
Listing Terms Cash, Conventional
Special Listing Condition None
Read Less
Want to know what your home might be worth? Contact us for a FREE valuation!

Our team is ready to help you sell your home for the highest possible price ASAP
© 2024 Listings courtesy of Canopy MLS as distributed by MLS GRID. All Rights Reserved.
Bought with Steve Casselman • Austin Banks Real Estate Company LLC







