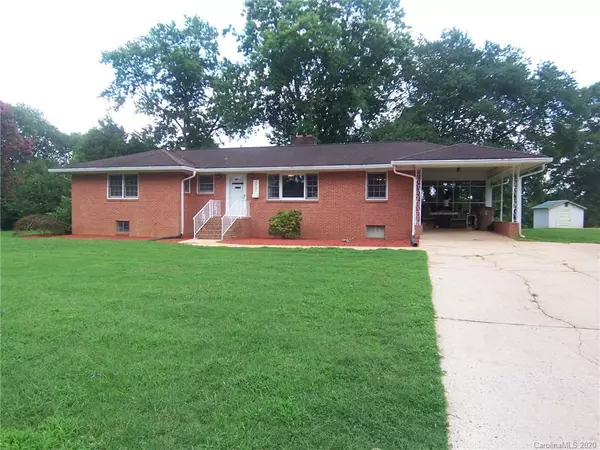$152,500
$148,050
3.0%For more information regarding the value of a property, please contact us for a free consultation.
2407 Bramblewood DR Shelby, NC 28152
3 Beds
2 Baths
1,396 SqFt
Key Details
Sold Price $152,500
Property Type Single Family Home
Sub Type Single Family Residence
Listing Status Sold
Purchase Type For Sale
Square Footage 1,396 sqft
Price per Sqft $109
Subdivision Fairfield
MLS Listing ID 3647822
Sold Date 09/30/20
Style Ranch
Bedrooms 3
Full Baths 1
Half Baths 1
Year Built 1958
Lot Size 0.996 Acres
Acres 0.996
Property Description
3 bedroom 1.5 bath brick ranch home with basement. Home has approximately: 1,396 sq ft of heated living area, 79 sq ft screen porch, 231 sq ft carport, 972 sq ft unfinished basement & 383 sq ft basement garage. It sits on approximately .996 acre lot in Fairfield subdivision, an established neighborhood. The home has gutters with covers. The living room has a brick fireplace. The kitchen appliances, back splash & counter tops are 1 year old. The ceiling fans & the dining room lights are new. The kitchen has a pantry & a breakfast area.
Location
State NC
County Cleveland
Interior
Interior Features Cable Available, Pantry
Heating Central, Heat Pump
Flooring Tile, Vinyl, Wood
Fireplaces Type Living Room
Fireplace true
Appliance Ceiling Fan(s), Dishwasher, Electric Dryer Hookup, Electric Range, Microwave, Refrigerator
Exterior
Roof Type Shingle
Building
Building Description Brick, 1 Story Basement
Foundation Basement, Basement Garage Door, Basement Inside Entrance, Basement Outside Entrance
Sewer Septic Installed
Water County Water
Architectural Style Ranch
Structure Type Brick
New Construction false
Schools
Elementary Schools Springmore
Middle Schools Crest
High Schools Crest
Others
Acceptable Financing Cash, Conventional
Listing Terms Cash, Conventional
Special Listing Condition Relocation
Read Less
Want to know what your home might be worth? Contact us for a FREE valuation!

Our team is ready to help you sell your home for the highest possible price ASAP
© 2024 Listings courtesy of Canopy MLS as distributed by MLS GRID. All Rights Reserved.
Bought with Caroline Brown • Renaissance Realty & Estate Sales







