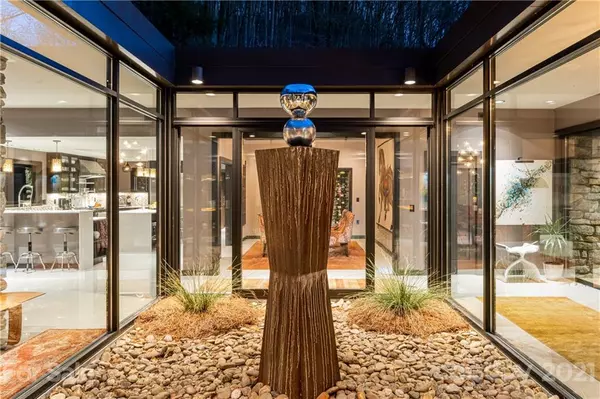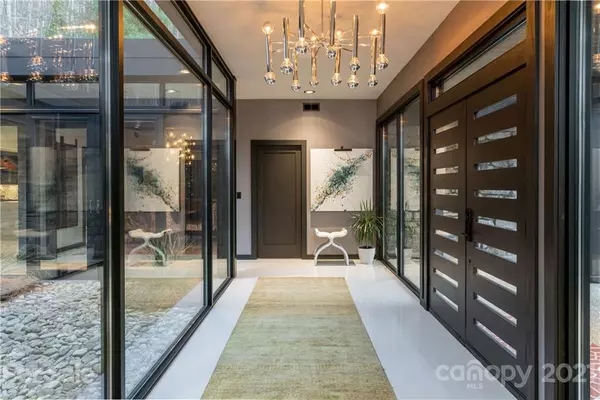$1,445,000
$1,650,000
12.4%For more information regarding the value of a property, please contact us for a free consultation.
1585 Country Club DR Canton, NC 28716
3 Beds
3 Baths
3,799 SqFt
Key Details
Sold Price $1,445,000
Property Type Single Family Home
Sub Type Single Family Residence
Listing Status Sold
Purchase Type For Sale
Square Footage 3,799 sqft
Price per Sqft $380
Subdivision Springdale Estates
MLS Listing ID 3704453
Sold Date 05/28/21
Style Modern
Bedrooms 3
Full Baths 3
HOA Fees $36/ann
HOA Y/N 1
Year Built 1970
Lot Size 1.990 Acres
Acres 1.99
Property Description
It's easy to perfect the art of living, when you live within a work of art. In harmony the surroundings, the home is sited on 1.99 acres on the Springdale Golf Course with views of Cold Mountain. Originally built in 1970 by Tennessee architect John Millard, Jr in 2013, the home was renovated to the studs and modernized for contemporary living while preserving many details, like the Tennessee Granite exterior and classic midcentury custom flat Baker Roof with hidden gutters. Inspirational architectural elements surround you when you enter with an open-air atrium with a stone garden that fills the home with natural light.The flowing floor plan gravitates you to the living room with floor to ceiling hurricane rated windows and sliding doors that open to an aggregate stone patio with a fireplace, spa and a private fenced Zen garden on a rushing creek and natural waterfall. A gourmet kitchen flows to the dining room with 130-bottle granite wine cellar.
Location
State NC
County Haywood
Interior
Interior Features Handicap Access, Kitchen Island, Open Floorplan, Split Bedroom, Walk-In Closet(s), Wet Bar, Window Treatments
Heating Heat Pump, Heat Pump
Flooring Tile
Fireplaces Type Living Room, Wood Burning
Fireplace true
Appliance Cable Prewire, Gas Cooktop, Dishwasher, Disposal, Dryer, Exhaust Hood, Freezer, Gas Oven, Gas Range, Plumbed For Ice Maker, Microwave, Refrigerator, Self Cleaning Oven, Surround Sound, Washer
Exterior
Exterior Feature Hot Tub, Outdoor Fireplace, Outdoor Kitchen, Terrace, Underground Power Lines
Community Features Clubhouse, Fitness Center, Gated, Golf, Hot Tub, Outdoor Pool, Recreation Area, Walking Trails
Waterfront Description Other
Roof Type Flat
Building
Lot Description Creek Front, Near Golf Course, Level, Mountain View
Building Description Stone, 1 Story
Foundation Slab
Sewer Septic Installed
Water Community Well, Filtration System, Well
Architectural Style Modern
Structure Type Stone
New Construction false
Schools
Elementary Schools Bethel
Middle Schools Bethel
High Schools Pisgah
Others
HOA Name Donna Stamey
Restrictions Subdivision
Acceptable Financing Cash, Conventional
Listing Terms Cash, Conventional
Special Listing Condition None
Read Less
Want to know what your home might be worth? Contact us for a FREE valuation!

Our team is ready to help you sell your home for the highest possible price ASAP
© 2024 Listings courtesy of Canopy MLS as distributed by MLS GRID. All Rights Reserved.
Bought with Kelly Cates • Mosaic Community Lifestyle Realty







